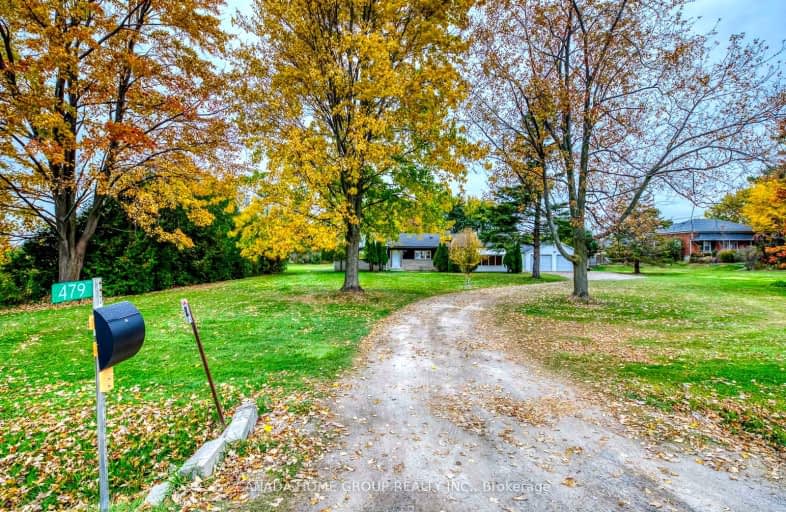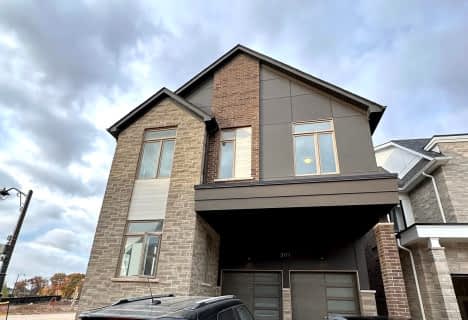Car-Dependent
- Almost all errands require a car.
Some Transit
- Most errands require a car.

St. Gregory the Great (Elementary)
Elementary: CatholicAll Saints Catholic School
Elementary: CatholicPost's Corners Public School
Elementary: PublicOodenawi Public School
Elementary: PublicSt Andrew Catholic School
Elementary: CatholicJoshua Creek Public School
Elementary: PublicApplewood School
Secondary: PublicLoyola Catholic Secondary School
Secondary: CatholicSt. Joan of Arc Catholic Secondary School
Secondary: CatholicHoly Trinity Catholic Secondary School
Secondary: CatholicIroquois Ridge High School
Secondary: PublicStephen Lewis Secondary School
Secondary: Public-
Lion's Valley Park
Oakville ON 5.31km -
John C Pallett Paark
Mississauga ON 5.6km -
Sugar Maple Woods Park
6.39km
-
CIBC
271 Hays Blvd, Oakville ON L6H 6Z3 2.7km -
TD Bank Financial Group
2325 Trafalgar Rd (at Rosegate Way), Oakville ON L6H 6N9 3.09km -
BMO Bank of Montreal
3173 Winston Churchill Blvd, Mississauga ON L5L 2W1 4.48km
- 3 bath
- 4 bed
- 2500 sqft
Upper-2116 Eighth Line, Oakville, Ontario • L6H 3Z1 • Iroquois Ridge North
- 3 bath
- 4 bed
- 2000 sqft
454 Pondview Place, Oakville, Ontario • L6H 6S5 • Iroquois Ridge North
- 3 bath
- 4 bed
- 1500 sqft
1234 Craigleith Road, Oakville, Ontario • L6H 0B6 • Iroquois Ridge North
- 3 bath
- 4 bed
- 3000 sqft
2355 Eighth Line, Oakville, Ontario • L6H 7L7 • Iroquois Ridge North












