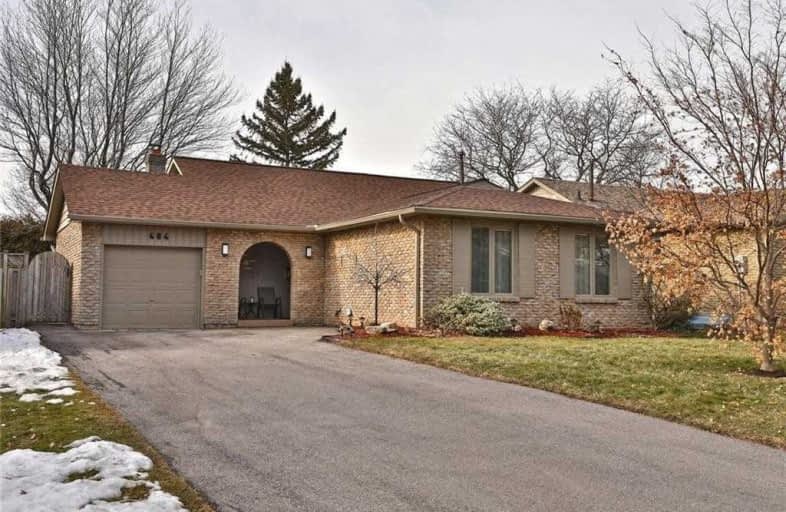Sold on Mar 04, 2020
Note: Property is not currently for sale or for rent.

-
Type: Detached
-
Style: Backsplit 4
-
Size: 1100 sqft
-
Lot Size: 53.75 x 110 Feet
-
Age: 31-50 years
-
Taxes: $4,290 per year
-
Days on Site: 5 Days
-
Added: Feb 28, 2020 (5 days on market)
-
Updated:
-
Last Checked: 4 hours ago
-
MLS®#: W4705110
-
Listed By: Royal lepage real estate services ltd., brokerage
Immaculate, Well Maintained 4 Level Backsplit Situated In Highly Desirable Bronte On A Quiet Family Friendly Street-Freshly Painted, Updated Kitchen & Baths, Neutral Decor. Newer Windows T/O, Roof 2016, Electrical Panel 2020,Furnace 2009, Eaves, Soffit, Fascia Plus Leaf Guard 2019. Large Family Room With Wood Burning F/P Has Walk Out To Private Fully Landscaped Back Garden With Wrap Around Deck, 2 Gazebos Neutral Decor, Double Drive, Enclosed Porch .
Extras
All Existing Electrical Light Fixtures, Ceiling Fans, Gas Stove, Fridge, Built-In Dishwasher, Washer, Dryer, Security System,Garage Door Opener Plus Remotes (2), Gazebos - Shed Excluding Basement Fridge.
Property Details
Facts for 484 Vanguard Crescent, Oakville
Status
Days on Market: 5
Last Status: Sold
Sold Date: Mar 04, 2020
Closed Date: May 22, 2020
Expiry Date: Jun 30, 2020
Sold Price: $980,000
Unavailable Date: Mar 04, 2020
Input Date: Feb 28, 2020
Prior LSC: Sold
Property
Status: Sale
Property Type: Detached
Style: Backsplit 4
Size (sq ft): 1100
Age: 31-50
Area: Oakville
Community: Bronte West
Availability Date: Flex
Inside
Bedrooms: 3
Bathrooms: 2
Kitchens: 1
Rooms: 6
Den/Family Room: Yes
Air Conditioning: Central Air
Fireplace: Yes
Laundry Level: Lower
Central Vacuum: N
Washrooms: 2
Building
Basement: Part Fin
Basement 2: Walk-Up
Heat Type: Forced Air
Heat Source: Gas
Exterior: Alum Siding
Exterior: Brick
Elevator: N
Water Supply: Municipal
Special Designation: Unknown
Parking
Driveway: Private
Garage Spaces: 1
Garage Type: Attached
Covered Parking Spaces: 5
Total Parking Spaces: 6
Fees
Tax Year: 2020
Tax Legal Description: Pcl 39-1;Sec M71; Lt 39, Pl M71
Taxes: $4,290
Highlights
Feature: Park
Feature: Public Transit
Feature: Rec Centre
Land
Cross Street: Bronte/Bridge
Municipality District: Oakville
Fronting On: North
Pool: None
Sewer: Sewers
Lot Depth: 110 Feet
Lot Frontage: 53.75 Feet
Acres: < .50
Zoning: Residential
Rooms
Room details for 484 Vanguard Crescent, Oakville
| Type | Dimensions | Description |
|---|---|---|
| Kitchen Main | 4.39 x 2.82 | Renovated, Greenhouse Window, Pantry |
| Dining Main | 3.28 x 2.92 | Hardwood Floor |
| Living Main | 3.28 x 5.49 | Hardwood Floor |
| Master 2nd | 3.00 x 4.57 | Ceiling Fan, Parquet Floor, Large Closet |
| 2nd Br 2nd | 2.72 x 2.82 | Large Closet, Parquet Floor |
| 3rd Br 2nd | 2.82 x 3.51 | Ceiling Fan, Parquet Floor |
| Family Ground | 3.99 x 6.73 | Walk-Out, Fireplace, Ceiling Fan |
| Office Ground | 2.29 x 2.39 | Window |
| Laundry Lower | - | |
| Utility Lower | - | |
| Other Lower | - |
| XXXXXXXX | XXX XX, XXXX |
XXXX XXX XXXX |
$XXX,XXX |
| XXX XX, XXXX |
XXXXXX XXX XXXX |
$XXX,XXX | |
| XXXXXXXX | XXX XX, XXXX |
XXXXXXX XXX XXXX |
|
| XXX XX, XXXX |
XXXXXX XXX XXXX |
$XXX,XXX |
| XXXXXXXX XXXX | XXX XX, XXXX | $980,000 XXX XXXX |
| XXXXXXXX XXXXXX | XXX XX, XXXX | $939,900 XXX XXXX |
| XXXXXXXX XXXXXXX | XXX XX, XXXX | XXX XXXX |
| XXXXXXXX XXXXXX | XXX XX, XXXX | $939,900 XXX XXXX |

Brookdale Public School
Elementary: PublicGladys Speers Public School
Elementary: PublicSt Joseph's School
Elementary: CatholicEastview Public School
Elementary: PublicSt Bernadette Separate School
Elementary: CatholicSt Dominics Separate School
Elementary: CatholicRobert Bateman High School
Secondary: PublicAbbey Park High School
Secondary: PublicGarth Webb Secondary School
Secondary: PublicSt Ignatius of Loyola Secondary School
Secondary: CatholicThomas A Blakelock High School
Secondary: PublicSt Thomas Aquinas Roman Catholic Secondary School
Secondary: Catholic

