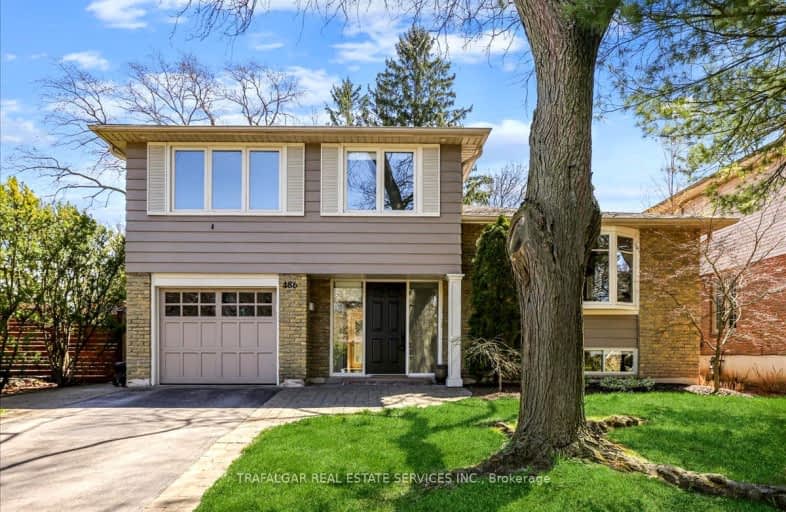Somewhat Walkable
- Some errands can be accomplished on foot.
65
/100
Good Transit
- Some errands can be accomplished by public transportation.
57
/100
Bikeable
- Some errands can be accomplished on bike.
51
/100

École élémentaire École élémentaire Gaetan-Gervais
Elementary: Public
1.83 km
École élémentaire du Chêne
Elementary: Public
1.84 km
Oakwood Public School
Elementary: Public
1.71 km
New Central Public School
Elementary: Public
0.99 km
St Vincent's Catholic School
Elementary: Catholic
1.35 km
E J James Public School
Elementary: Public
1.41 km
École secondaire Gaétan Gervais
Secondary: Public
1.84 km
Gary Allan High School - Oakville
Secondary: Public
2.55 km
Gary Allan High School - STEP
Secondary: Public
2.55 km
Oakville Trafalgar High School
Secondary: Public
1.97 km
St Thomas Aquinas Roman Catholic Secondary School
Secondary: Catholic
2.72 km
White Oaks High School
Secondary: Public
2.52 km
-
Dingle Park
Oakville ON 1.73km -
Lakeside Park
2 Navy St (at Front St.), Oakville ON L6J 2Y5 1.94km -
Coronation Park
1426 Lakeshore Rd W (at Westminster Dr.), Oakville ON L6L 1G2 6km
-
BMO Bank of Montreal
511 Maple Grove Dr, Oakville ON L6J 4W3 2.61km -
CIBC
3125 Dundas St W, Mississauga ON L5L 3R8 6.87km -
RBC Royal Bank
2501 3rd Line (Dundas St W), Oakville ON L6M 5A9 7.23km





