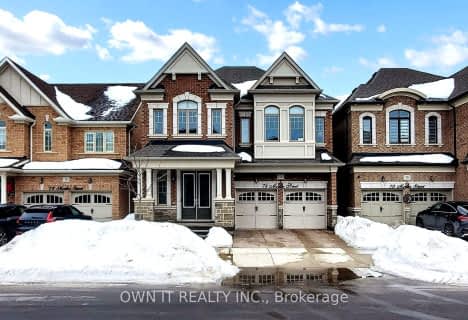
St. Gregory the Great (Elementary)
Elementary: CatholicSheridan Public School
Elementary: PublicPost's Corners Public School
Elementary: PublicSt Marguerite d'Youville Elementary School
Elementary: CatholicSt Andrew Catholic School
Elementary: CatholicJoshua Creek Public School
Elementary: PublicGary Allan High School - Oakville
Secondary: PublicGary Allan High School - STEP
Secondary: PublicLoyola Catholic Secondary School
Secondary: CatholicHoly Trinity Catholic Secondary School
Secondary: CatholicIroquois Ridge High School
Secondary: PublicWhite Oaks High School
Secondary: Public- 6 bath
- 6 bed
- 3000 sqft
315 North Park Boulevard, Oakville, Ontario • L6M 1P9 • Rural Oakville
- 5 bath
- 5 bed
- 3500 sqft
1389 Creekwood Trail, Oakville, Ontario • L6H 6C7 • 1009 - JC Joshua Creek
- 6 bath
- 5 bed
- 3000 sqft
74 Merlin Street, Oakville, Ontario • L6H 0Z4 • 1008 - GO Glenorchy
- 4 bath
- 6 bed
1161 Glenashton Drive, Oakville, Ontario • L6H 5L7 • 1018 - WC Wedgewood Creek
- 5 bath
- 5 bed
- 3000 sqft
113 Westchester Road, Oakville, Ontario • L6H 6H9 • 1015 - RO River Oaks








