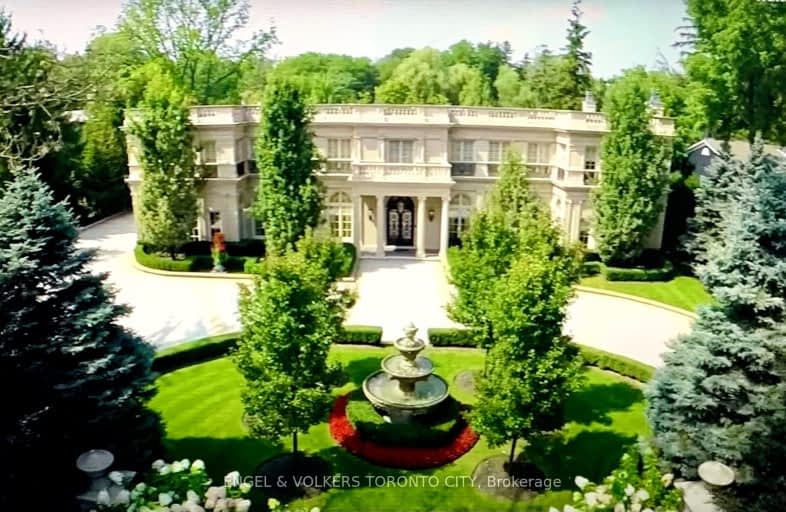Somewhat Walkable
- Some errands can be accomplished on foot.
Some Transit
- Most errands require a car.
Somewhat Bikeable
- Most errands require a car.

St James Separate School
Elementary: CatholicÉcole élémentaire Patricia-Picknell
Elementary: PublicBrookdale Public School
Elementary: PublicÉÉC Sainte-Marie-Oakville
Elementary: CatholicW H Morden Public School
Elementary: PublicPine Grove Public School
Elementary: PublicÉcole secondaire Gaétan Gervais
Secondary: PublicGary Allan High School - Oakville
Secondary: PublicGary Allan High School - STEP
Secondary: PublicThomas A Blakelock High School
Secondary: PublicSt Thomas Aquinas Roman Catholic Secondary School
Secondary: CatholicWhite Oaks High School
Secondary: Public-
Chuck's Roadhouse Bar and Grill
379 Speers Road, Oakville, ON L6K 3T2 1.43km -
Less Than Level
381 Kerr Street, Oakville, ON L6K 3B9 1.81km -
Shishalicious Cafe
580 Kerr Street, Oakville, ON L6K 3C7 2.08km
-
Ola Bakery & Pastries
447 Speers Rd, Unit B, Oakville, ON L6K 3R9 1.34km -
Starbucks
146 Lakeshore Road W, Oakville, ON L6K 2Z1 1.37km -
Ben & Florentine
146 Lakeshore Rd W, Unit A, Oakville, ON L6K 1E4 1.42km
-
YMCA of Oakville
410 Rebecca Street, Oakville, ON L6K 1K7 0.42km -
Quad West
447 Speers Road, Oakville, ON L6K 3R9 1.28km -
CrossFit Cordis
790 Redwood Square, Unit 3, Oakville, ON L6L 6N3 1.74km
-
Leon Pharmacy
340 Kerr St, Oakville, ON L6K 3B8 1.73km -
Shoppers Drug Mart
520 Kerr St, Oakville, ON L6K 3C5 2.01km -
Shopper's Drug Mart
1515 Rebecca Street, Oakville, ON L6L 5G8 2.42km
-
Revel Foods
503 Pinegrove Rd, Oakville, ON L6K 2C2 1.15km -
Adonis Mediterranean Cuisine
497 Pinegrove Road, Oakville, ON L6K 2C2 1.16km -
Ola Bakery & Pastries
447 Speers Rd, Unit B, Oakville, ON L6K 3R9 1.34km
-
Hopedale Mall
1515 Rebecca Street, Oakville, ON L6L 5G8 2.42km -
Queenline Centre
1540 North Service Rd W, Oakville, ON L6M 4A1 3.25km -
Oakville Place
240 Leighland Ave, Oakville, ON L6H 3H6 3.82km
-
M&M Food Market
635 Fourth Line, Oakville, ON L6K 2C5 1.28km -
Fortino's
173 Lakeshore Rd. West, Oakville, ON L6K 1E6 1.26km -
Perry&Rush Market
380 Kerr Street, Oakville, ON L6K 3B8 1.78km
-
LCBO
321 Cornwall Drive, Suite C120, Oakville, ON L6J 7Z5 3.31km -
The Beer Store
1011 Upper Middle Road E, Oakville, ON L6H 4L2 6.06km -
LCBO
251 Oak Walk Dr, Oakville, ON L6H 6M3 6.83km
-
Barbecues Galore
490 Speers Road, Oakville, ON L6K 2G3 1.26km -
Cobblestonembers
406 Speers Road, Oakville, ON L6K 2G2 1.3km -
Quik Oil Change
260 Speers Road, Oakville, ON L6K 2E9 1.61km
-
Film.Ca Cinemas
171 Speers Road, Unit 25, Oakville, ON L6K 3W8 2.01km -
Cineplex Cinemas
3531 Wyecroft Road, Oakville, ON L6L 0B7 6.51km -
Five Drive-In Theatre
2332 Ninth Line, Oakville, ON L6H 7G9 8.42km
-
Oakville Public Library
1274 Rebecca Street, Oakville, ON L6L 1Z2 1.58km -
Oakville Public Library - Central Branch
120 Navy Street, Oakville, ON L6J 2Z4 2.17km -
White Oaks Branch - Oakville Public Library
1070 McCraney Street E, Oakville, ON L6H 2R6 4.06km
-
Oakville Hospital
231 Oak Park Boulevard, Oakville, ON L6H 7S8 6.47km -
Oakville Trafalgar Memorial Hospital
3001 Hospital Gate, Oakville, ON L6M 0L8 6.75km -
Kerr Street Medical Centre
344 Kerr Street, Oakville, ON L6K 3B8 1.73km
-
Tannery Park
10 WALKER St, Oakville ON 2.01km -
Lakeside Park
2 Navy St (at Front St.), Oakville ON L6J 2Y5 2.23km -
Dingle Park
Oakville ON 2.53km
-
TD Bank Financial Group
282 Lakeshore Rd E, Oakville ON L6J 1J1 2.67km -
BMO Bank of Montreal
240 N Service Rd W (Dundas trafalgar), Oakville ON L6M 2Y5 2.7km -
TD Bank Financial Group
498 Dundas St W, Oakville ON L6H 6Y3 5.99km









