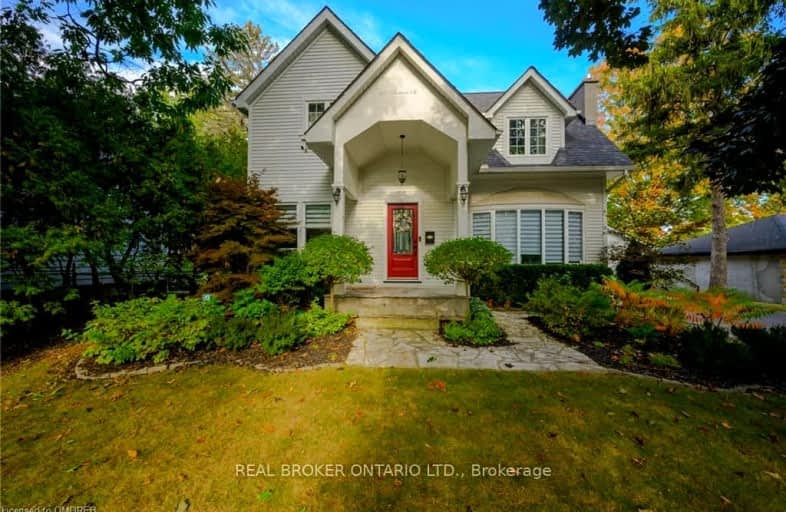Somewhat Walkable
- Some errands can be accomplished on foot.
Some Transit
- Most errands require a car.
Somewhat Bikeable
- Most errands require a car.

St James Separate School
Elementary: CatholicBrookdale Public School
Elementary: PublicSt Joseph's School
Elementary: CatholicÉÉC Sainte-Marie-Oakville
Elementary: CatholicW H Morden Public School
Elementary: PublicPine Grove Public School
Elementary: PublicÉcole secondaire Gaétan Gervais
Secondary: PublicGary Allan High School - Oakville
Secondary: PublicGary Allan High School - STEP
Secondary: PublicThomas A Blakelock High School
Secondary: PublicSt Thomas Aquinas Roman Catholic Secondary School
Secondary: CatholicWhite Oaks High School
Secondary: Public-
Chuck's Roadhouse Bar and Grill
379 Speers Road, Oakville, ON L6K 3T2 1.14km -
Less Than Level
381 Kerr Street, Oakville, ON L6K 3B9 1.65km -
Ce Soir Brasserie + Bar
134 Lakeshore Road E, Oakville, ON L6J 1H4 2.2km
-
Ola Bakery & Pastries
447 Speers Rd, Unit B, Oakville, ON L6K 3R9 1.04km -
Tim Hortons
345 Speers Rd, Oakville, ON L6K 3S5 1.23km -
Starbucks
146 Lakeshore Road W, Oakville, ON L6K 2Z1 1.37km
-
YMCA of Oakville
410 Rebecca Street, Oakville, ON L6K 1K7 0.3km -
Quad West
447 Speers Road, Oakville, ON L6K 3R9 0.98km -
CrossFit Cordis
790 Redwood Square, Unit 3, Oakville, ON L6L 6N3 1.47km
-
Leon Pharmacy
340 Kerr St, Oakville, ON L6K 3B8 1.58km -
Shoppers Drug Mart
520 Kerr St, Oakville, ON L6K 3C5 1.78km -
Shopper's Drug Mart
1515 Rebecca Street, Oakville, ON L6L 5G8 2.48km
-
Revel Foods
503 Pinegrove Rd, Oakville, ON L6K 2C2 0.85km -
Adonis Mediterranean Cuisine
497 Pinegrove Road, Oakville, ON L6K 2C2 0.85km -
Ola Bakery & Pastries
447 Speers Rd, Unit B, Oakville, ON L6K 3R9 1.04km
-
Hopedale Mall
1515 Rebecca Street, Oakville, ON L6L 5G8 2.48km -
Queenline Centre
1540 North Service Rd W, Oakville, ON L6M 4A1 3.06km -
Oakville Place
240 Leighland Ave, Oakville, ON L6H 3H6 3.6km
-
Fortino's
173 Lakeshore Rd. West, Oakville, ON L6K 1E6 1.26km -
Food Basics
530 Kerr Street, Oakville, ON L6K 3C7 1.76km -
Organic Garage
579 Kerr Street, Oakville, ON L6K 3E1 1.95km
-
LCBO
321 Cornwall Drive, Suite C120, Oakville, ON L6J 7Z5 3.15km -
The Beer Store
1011 Upper Middle Road E, Oakville, ON L6H 4L2 5.83km -
LCBO
251 Oak Walk Dr, Oakville, ON L6H 6M3 6.54km
-
Barbecues Galore
490 Speers Road, Oakville, ON L6K 2G3 0.95km -
Cobblestonembers
406 Speers Road, Oakville, ON L6K 2G2 1.01km -
Quik Oil Change
260 Speers Road, Oakville, ON L6K 2E9 1.37km
-
Film.Ca Cinemas
171 Speers Road, Unit 25, Oakville, ON L6K 3W8 1.77km -
Cineplex Cinemas
3531 Wyecroft Road, Oakville, ON L6L 0B7 6.48km -
Five Drive-In Theatre
2332 Ninth Line, Oakville, ON L6H 7G9 8.2km
-
Oakville Public Library
1274 Rebecca Street, Oakville, ON L6L 1Z2 1.65km -
Oakville Public Library - Central Branch
120 Navy Street, Oakville, ON L6J 2Z4 2.15km -
White Oaks Branch - Oakville Public Library
1070 McCraney Street E, Oakville, ON L6H 2R6 3.79km
-
Oakville Hospital
231 Oak Park Boulevard, Oakville, ON L6H 7S8 6.18km -
Oakville Trafalgar Memorial Hospital
3001 Hospital Gate, Oakville, ON L6M 0L8 6.47km -
Kerr Street Medical Centre
344 Kerr Street, Oakville, ON L6K 3B8 1.58km
-
Tannery Park
10 WALKER St, Oakville ON 2.03km -
Lakeside Park
2 Navy St (at Front St.), Oakville ON L6J 2Y5 2.25km -
Dingle Park
Oakville ON 2.55km
-
RBC Royal Bank
220 N Service Rd W, Oakville ON L6M 2Y3 2.31km -
BMO Bank of Montreal
239 Lakeshore Rd E, Oakville ON L6J 1H7 2.49km -
RBC Royal Bank
279 Lakeshore Rd E (at Trafalgar Rd.), Oakville ON L6J 1H9 2.61km
- 4 bath
- 4 bed
- 3000 sqft
1287 Outlook Terrace, Oakville, Ontario • L6M 2B9 • 1007 - GA Glen Abbey
- 3 bath
- 3 bed
- 1100 sqft
1171 Tisdale Street, Oakville, Ontario • L6L 2S9 • 1020 - WO West
- 4 bath
- 3 bed
- 1500 sqft
561 Rebecca Street, Oakville, Ontario • L6K 1L2 • 1020 - WO West













