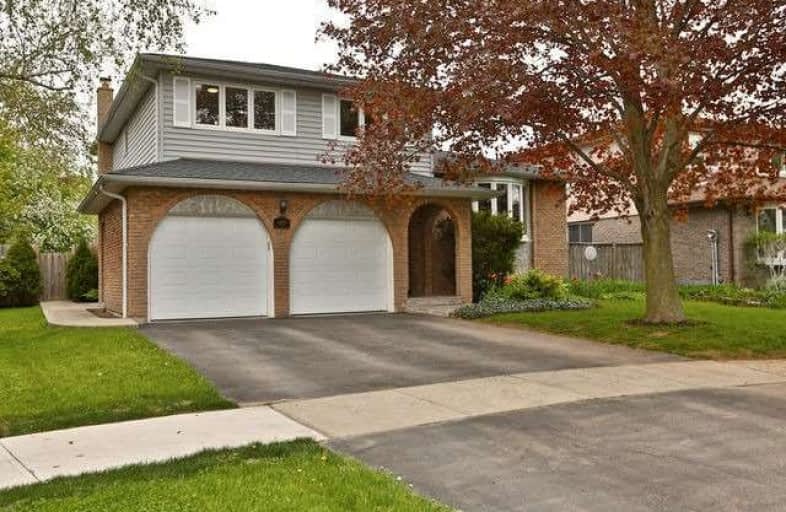Sold on Jun 05, 2019
Note: Property is not currently for sale or for rent.

-
Type: Detached
-
Style: Sidesplit 4
-
Lot Size: 51.9 x 101.09 Feet
-
Age: No Data
-
Taxes: $4,545 per year
-
Days on Site: 36 Days
-
Added: Sep 07, 2019 (1 month on market)
-
Updated:
-
Last Checked: 3 hours ago
-
MLS®#: W4431903
-
Listed By: Sutton group quantum realty inc., brokerage
Move In Ready Sidesplit,Pie Shaped Lot,Rare 3 Levels Above Grade In Desired West Oakville.Freshly Painted 4Bed2.5Bath,Open Lr&Dr,Crown Moulding&Lg Bay Window Loads Natural Light.Eat-In Kitch W/Ssappliances,Granite Cntrs&White Cabinets.Kitch Over Looks Fr W/Wood Fp&Leads Out To Spacious Private Yard W/Concrete Patio&Pond To Enjoy.Inside Cont. W/4 Bed Lg Master W/Ens, Plus Additional Full Bath.Finished Basement W/Recrm&Possible 5th Bed/Den.Main Laundry&Mudrm.
Extras
Incl: Fridge,Stove,Dishwasher,Washer,Dryer,Small Shed,Elfs,Window Coverings Excl: Ev Charging Station, Storage Units In Garage Roof(18),Furnace(18),Dishwasher(19),Washer/Dryer(17), Garage Finished(16), Electrical Updated(13),Windows(10)
Property Details
Facts for 489 Tipperton Crescent, Oakville
Status
Days on Market: 36
Last Status: Sold
Sold Date: Jun 05, 2019
Closed Date: Aug 06, 2019
Expiry Date: Sep 26, 2019
Sold Price: $1,014,000
Unavailable Date: Jun 05, 2019
Input Date: Apr 30, 2019
Property
Status: Sale
Property Type: Detached
Style: Sidesplit 4
Area: Oakville
Community: Bronte West
Availability Date: Flex
Inside
Bedrooms: 4
Bathrooms: 3
Kitchens: 1
Rooms: 8
Den/Family Room: Yes
Air Conditioning: Central Air
Fireplace: Yes
Washrooms: 3
Building
Basement: Finished
Heat Type: Forced Air
Heat Source: Gas
Exterior: Brick
Water Supply: Municipal
Special Designation: Unknown
Parking
Driveway: Pvt Double
Garage Spaces: 2
Garage Type: Attached
Covered Parking Spaces: 2
Total Parking Spaces: 4
Fees
Tax Year: 2018
Tax Legal Description: Pcl 66-1, Sec M71 ; Lt 66, Pl M71 Town Of Oakville
Taxes: $4,545
Land
Cross Street: Bridge & Bronte
Municipality District: Oakville
Fronting On: East
Pool: None
Sewer: Sewers
Lot Depth: 101.09 Feet
Lot Frontage: 51.9 Feet
Additional Media
- Virtual Tour: https://storage.googleapis.com/marketplace-public/slideshows/4tKcsRFg6jn8zoR9ZIqz5cb5f8b580bc4ec19a0
Rooms
Room details for 489 Tipperton Crescent, Oakville
| Type | Dimensions | Description |
|---|---|---|
| Living 2nd | 3.89 x 5.03 | |
| Dining 2nd | 3.05 x 3.28 | |
| Kitchen 2nd | 3.66 x 4.55 | |
| Family Main | 3.66 x 6.38 | |
| Laundry Main | - | |
| Master 3rd | 3.66 x 4.65 | |
| Br 3rd | 3.15 x 3.76 | |
| Br 3rd | 3.23 x 3.71 | |
| Br 3rd | 2.67 x 3.33 | |
| Rec Bsmt | 4.70 x 7.14 | |
| Other Bsmt | 2.57 x 3.23 |
| XXXXXXXX | XXX XX, XXXX |
XXXX XXX XXXX |
$X,XXX,XXX |
| XXX XX, XXXX |
XXXXXX XXX XXXX |
$X,XXX,XXX | |
| XXXXXXXX | XXX XX, XXXX |
XXXXXXX XXX XXXX |
|
| XXX XX, XXXX |
XXXXXX XXX XXXX |
$X,XXX,XXX |
| XXXXXXXX XXXX | XXX XX, XXXX | $1,014,000 XXX XXXX |
| XXXXXXXX XXXXXX | XXX XX, XXXX | $1,049,900 XXX XXXX |
| XXXXXXXX XXXXXXX | XXX XX, XXXX | XXX XXXX |
| XXXXXXXX XXXXXX | XXX XX, XXXX | $1,149,900 XXX XXXX |

Gladys Speers Public School
Elementary: PublicSt Joseph's School
Elementary: CatholicEastview Public School
Elementary: PublicSt Bernadette Separate School
Elementary: CatholicSt Dominics Separate School
Elementary: CatholicPilgrim Wood Public School
Elementary: PublicRobert Bateman High School
Secondary: PublicAbbey Park High School
Secondary: PublicGarth Webb Secondary School
Secondary: PublicSt Ignatius of Loyola Secondary School
Secondary: CatholicThomas A Blakelock High School
Secondary: PublicSt Thomas Aquinas Roman Catholic Secondary School
Secondary: Catholic

