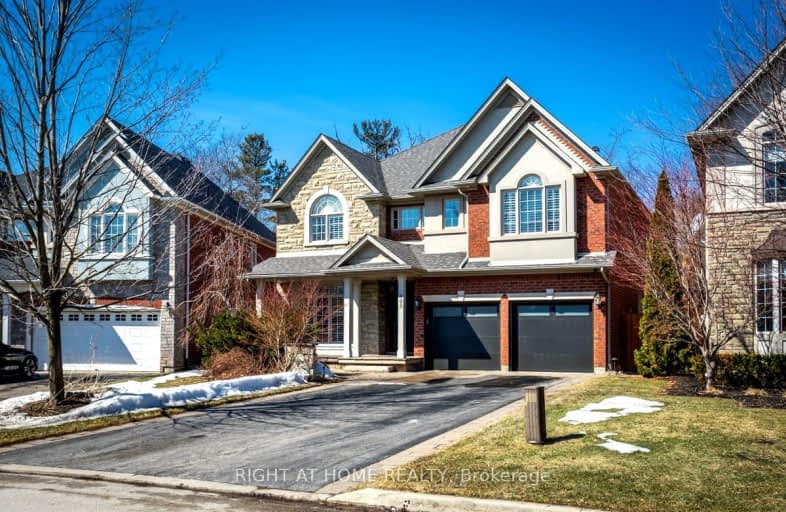Somewhat Walkable
- Some errands can be accomplished on foot.
Good Transit
- Some errands can be accomplished by public transportation.
Bikeable
- Some errands can be accomplished on bike.

Holy Family School
Elementary: CatholicSheridan Public School
Elementary: PublicPost's Corners Public School
Elementary: PublicSt Marguerite d'Youville Elementary School
Elementary: CatholicSt Andrew Catholic School
Elementary: CatholicJoshua Creek Public School
Elementary: PublicÉcole secondaire Gaétan Gervais
Secondary: PublicGary Allan High School - Oakville
Secondary: PublicGary Allan High School - STEP
Secondary: PublicHoly Trinity Catholic Secondary School
Secondary: CatholicIroquois Ridge High School
Secondary: PublicWhite Oaks High School
Secondary: Public-
North Ridge Trail Park
Ontario 1.04km -
Lion's Valley Park
Oakville ON 4.89km -
Trafalgar Park
Oakville ON 5.3km
-
TD Bank Financial Group
2325 Trafalgar Rd (at Rosegate Way), Oakville ON L6H 6N9 0.64km -
CIBC
271 Hays Blvd, Oakville ON L6H 6Z3 1.05km -
TD Bank Financial Group
498 Dundas St W, Oakville ON L6H 6Y3 3.88km
- 5 bath
- 6 bed
- 5000 sqft
1186 Glenashton Drive South, Oakville, Ontario • L6H 5L7 • Iroquois Ridge North



