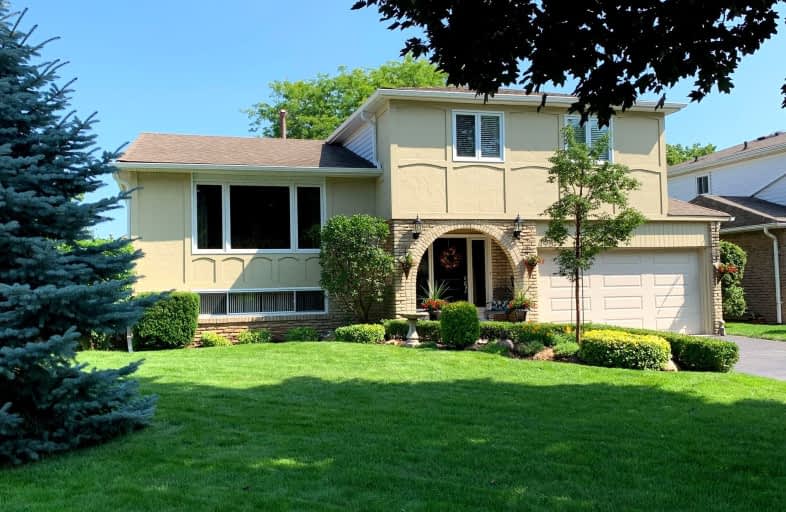Car-Dependent
- Most errands require a car.
Some Transit
- Most errands require a car.
Somewhat Bikeable
- Most errands require a car.

Gladys Speers Public School
Elementary: PublicSt Joseph's School
Elementary: CatholicEastview Public School
Elementary: PublicSt Bernadette Separate School
Elementary: CatholicSt Dominics Separate School
Elementary: CatholicPilgrim Wood Public School
Elementary: PublicRobert Bateman High School
Secondary: PublicAbbey Park High School
Secondary: PublicGarth Webb Secondary School
Secondary: PublicSt Ignatius of Loyola Secondary School
Secondary: CatholicThomas A Blakelock High School
Secondary: PublicSt Thomas Aquinas Roman Catholic Secondary School
Secondary: Catholic-
Bronte Creek Conservation Park
Oakville ON 2.1km -
Coronation Park
1426 Lakeshore Rd W (at Westminster Dr.), Oakville ON L6L 1G2 2.66km -
Heritage Way Park
Oakville ON 3.11km
-
TD Bank Financial Group
2993 Westoak Trails Blvd (at Bronte Rd.), Oakville ON L6M 5E4 4.13km -
BMO Bank of Montreal
240 N Service Rd W (Dundas trafalgar), Oakville ON L6M 2Y5 5.23km -
RBC Royal Bank
2501 3rd Line (Dundas St W), Oakville ON L6M 5A9 5.73km
- 3 bath
- 4 bed
- 3000 sqft
2103 Brays Lane, Oakville, Ontario • L6M 2T2 • 1007 - GA Glen Abbey
- 3 bath
- 4 bed
- 2500 sqft
251 JENNINGS Crescent, Oakville, Ontario • L6L 1W2 • 1001 - BR Bronte
- 4 bath
- 4 bed
- 2500 sqft
2085 Ashmore Drive, Oakville, Ontario • L6M 4T2 • 1019 - WM Westmount














