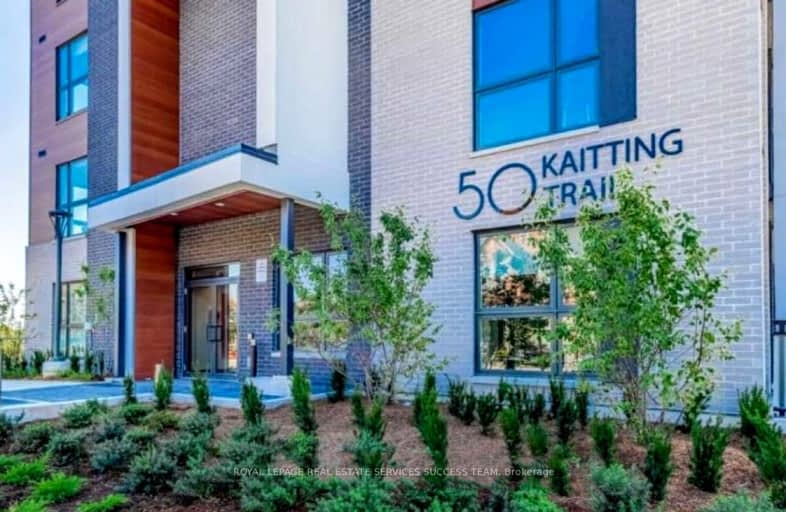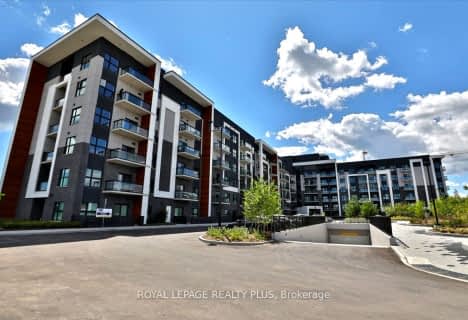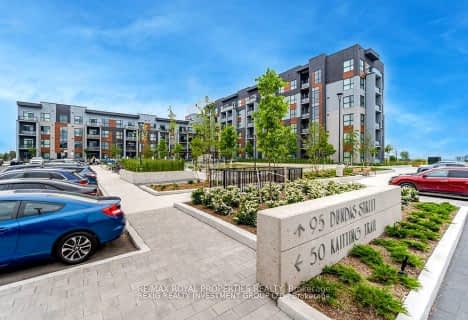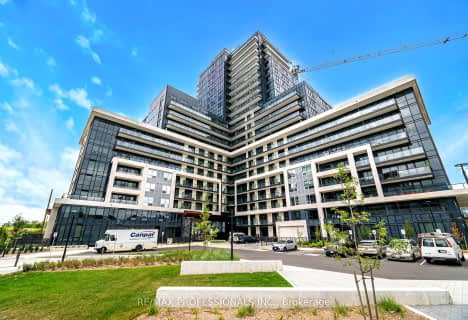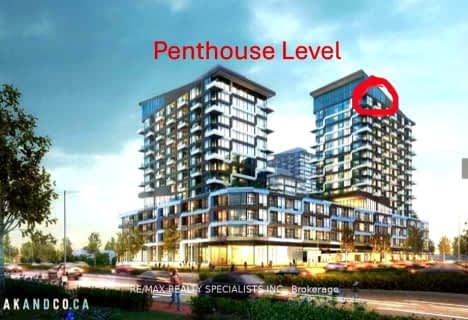Car-Dependent
- Almost all errands require a car.
Some Transit
- Most errands require a car.
Bikeable
- Some errands can be accomplished on bike.

St. Gregory the Great (Elementary)
Elementary: CatholicOur Lady of Peace School
Elementary: CatholicRiver Oaks Public School
Elementary: PublicPost's Corners Public School
Elementary: PublicOodenawi Public School
Elementary: PublicSt Andrew Catholic School
Elementary: CatholicGary Allan High School - Oakville
Secondary: PublicGary Allan High School - STEP
Secondary: PublicSt Ignatius of Loyola Secondary School
Secondary: CatholicHoly Trinity Catholic Secondary School
Secondary: CatholicIroquois Ridge High School
Secondary: PublicWhite Oaks High School
Secondary: Public-
Longo's North Oakville
338 Dundas Street East, Oakville 1.58km -
M&M Food Market
2163 Sixth Line, Oakville 1.6km -
East Indian Supermarket
2427 Trafalgar Road, Oakville 1.61km
-
Wine Rack
201 Oak Park Boulevard, Oakville 0.94km -
Northern Landings GinBerry
251 Oak Walk Drive, Oakville 1.22km -
LCBO
251 Oak Walk Drive, Oakville 1.22km
-
Portuguese Rotisserie and Grill Inc
2530 Sixth Line #6, Oakville 0.52km -
Dragon House
2530 Sixth Line, Oakville 0.55km -
Double Double Pizza & Chicken
2530 Sixth Line, Oakville 0.57km
-
Tim Hortons
201 Oak Park Boulevard, Oakville 1.01km -
Chatime
217 Hays Blvd Unit K3C, Oakville 1.05km -
Rainbow Studio Gallery & Cafe
364 Sixteen Mile Drive, Oakville 1.08km
-
PC Financial Bank
Oakville 1.02km -
HSBC Bank
275 Hays Boulevard Unit G1, Oakville 1.3km -
CIBC Branch with ATM
271 Hays Boulevard, Oakville 1.33km
-
Circle K
305 Dundas Street East, Oakville 1.38km -
Esso
305 Dundas Street East, Oakville 1.38km -
Shell
325 Dundas Street East, Oakville 1.5km
-
ALLATUS FITNESS
170 Squire Crescent, Oakville 0.95km -
River Oaks Community Centre
2400 Sixth Line, Oakville 1.11km -
River Oaks Park Tennis Courts
River Oaks Park, 2405 Susquehanna Court, Oakville 1.12km
-
Kaitting Pond
30 Kaitting Trail, Oakville 0.07km -
Isaac Park
49-165 Kaitting Trail, Oakville 0.14km -
Parsonage Pond
3010 Post Road, Oakville 0.4km
-
Opl Infosearch Group
2102 Castlefield Crescent, Oakville 1.93km -
Oakville Public Library - Sixteen Mile Branch
3070 Neyagawa Boulevard, Oakville 1.96km -
Iroquois Ridge Community Centre
1051 Glenashton Drive, Oakville 2.71km
-
Dundas Neyagawa Medical Centre and Pharmacy
479 Dundas Street West, Oakville 1.65km -
River Glen Medical Centre
575 River Glen Boulevard, Oakville 1.99km -
Upper Middle Family & Walk-in Clinic
1534 Queensbury Crescent, Oakville 2.29km
-
Oak Park Community Pharmacy
2530 Sixth Line, Oakville 0.52km -
Real Canadian Superstore
201 Oak Park Boulevard, Oakville 0.98km -
Loblaw pharmacy
201 Oak Park Boulevard, Oakville 0.98km
-
The Shops on the Preserve
3018 Preserve Drive, Oakville 0.52km -
River Glen Mews
2530 Sixth Line, Oakville 0.54km -
SmartCentres Oakville
234 Hays Boulevard, Oakville 1.23km
-
Theatre Sheridan Box Office
1430 Trafalgar Road, Oakville 2.81km -
The Starlight Theatre
7g9, 2332 Ninth Line, Oakville 4.47km -
5 Drive-In
2332 Ninth Line, Oakville 4.47km
-
The Pipes and Taps Pub
101-231 Oak Park Boulevard, Oakville 1.34km -
The Stout Monk
478 Dundas Street West #1, Oakville 1.69km -
Puckz Pub
3070 Neyagawa Boulevard, Oakville 1.97km
- 1 bath
- 1 bed
- 600 sqft
901-2481 Taunton Road, Oakville, Ontario • L6H 3R7 • 1015 - RO River Oaks
- 1 bath
- 1 bed
- 500 sqft
334-128 Grovewood Common, Oakville, Ontario • L6H 0X3 • 1008 - GO Glenorchy
- 1 bath
- 1 bed
- 500 sqft
125-102 Grovewood Common Road, Oakville, Ontario • L9H 0X2 • 1008 - GO Glenorchy
- 2 bath
- 2 bed
- 700 sqft
805-405 Dundas Street South, Oakville, Ontario • L6M 5P9 • 1008 - GO Glenorchy
- 1 bath
- 1 bed
- 600 sqft
413-395 Dundas Street West, Oakville, Ontario • L6M 4M2 • 1008 - GO Glenorchy
- 1 bath
- 1 bed
- 500 sqft
1222-2485 Taunton Road, Oakville, Ontario • L6H 3R8 • 1015 - RO River Oaks
- 1 bath
- 1 bed
- 500 sqft
1102-2325 Central Park Drive, Oakville, Ontario • L6H 0E2 • 1015 - RO River Oaks
- 1 bath
- 1 bed
- 600 sqft
302-3220 William Coltson Avenue Avenue East, Oakville, Ontario • L6H 7X9 • 1010 - JM Joshua Meadows
- 1 bath
- 1 bed
- 600 sqft
226-128 Grovewood Common, Oakville, Ontario • L6H 0X3 • 1008 - GO Glenorchy
- 1 bath
- 1 bed
- 600 sqft
111-95 Dundas Street West, Oakville, Ontario • L6M 5N4 • 1008 - GO Glenorchy
- 1 bath
- 1 bed
- 600 sqft
512-3220 William Coltson Avenue, Oakville, Ontario • L6H 7X9 • 1010 - JM Joshua Meadows
- 1 bath
- 1 bed
- 600 sqft
1417-2489 Taunton Road, Oakville, Ontario • L6H 3R9 • 1015 - RO River Oaks
