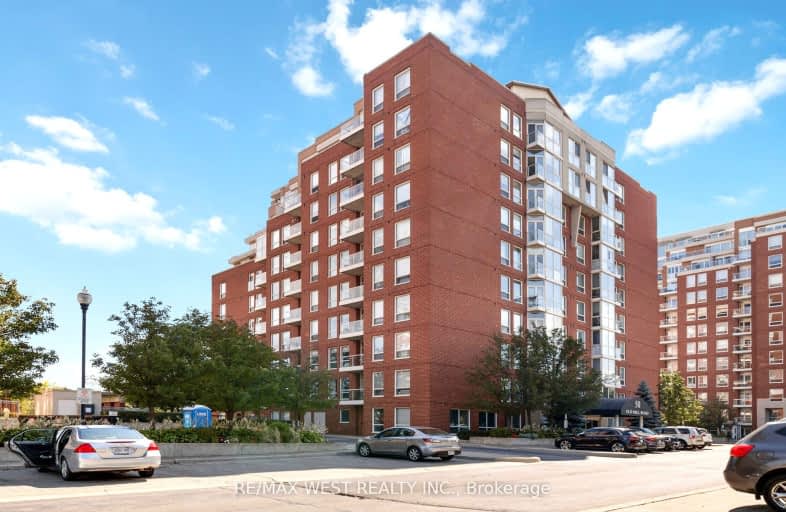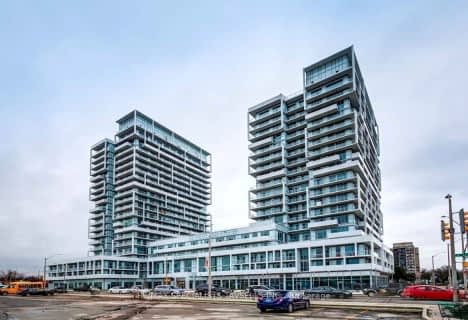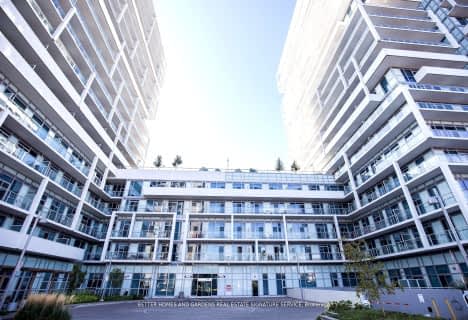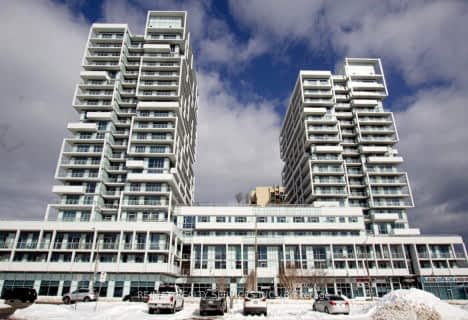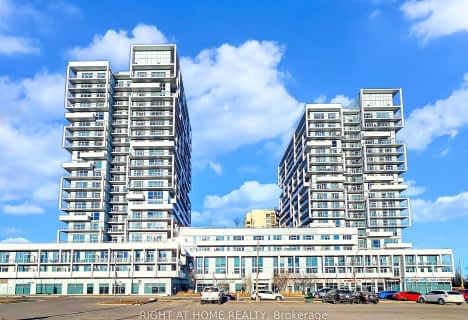Somewhat Walkable
- Some errands can be accomplished on foot.
Good Transit
- Some errands can be accomplished by public transportation.
Somewhat Bikeable
- Most errands require a car.

École élémentaire École élémentaire Gaetan-Gervais
Elementary: PublicÉcole élémentaire du Chêne
Elementary: PublicOakwood Public School
Elementary: PublicSt Michaels Separate School
Elementary: CatholicSt James Separate School
Elementary: CatholicÉÉC Sainte-Marie-Oakville
Elementary: CatholicÉcole secondaire Gaétan Gervais
Secondary: PublicGary Allan High School - Oakville
Secondary: PublicGary Allan High School - STEP
Secondary: PublicThomas A Blakelock High School
Secondary: PublicSt Thomas Aquinas Roman Catholic Secondary School
Secondary: CatholicWhite Oaks High School
Secondary: Public-
Famijoy Supermarket 润万家超市
125 Cross Avenue, Oakville 0.43km -
Organic Garage
579 Kerr Street, Oakville 0.51km -
Whole Foods Market
301 Cornwall Road, Oakville 0.66km
-
LCBO
321 Cornwall Road Unit C120, Oakville 0.78km -
Northern Landings GinBerry
321 Cornwall Road Unit C120, Oakville 0.79km -
Key Cap & Closure Inc
208 Wyecroft Road, Oakville 0.9km
-
Hibachi Teppanyaki & Bar
105 Cross Avenue, Oakville 0.29km -
Tim Hortons
111 Cross Avenue, Oakville 0.32km -
Chef's Door
117 Cross Avenue, Oakville 0.34km
-
Tim Hortons
111 Cross Avenue, Oakville 0.32km -
Kraft Tea Bubble Tea
125 Cross Avenue Unit C2, Oakville 0.44km -
McDonald's
227 Cross Avenue, Oakville 0.56km
-
RBC Royal Bank
361 Cornwall Road, Oakville 0.87km -
FirstOntario Credit Union
338 Kerr Street, Oakville 0.97km -
Credit Union Central of Ontario LTD
338 Kerr Street, Oakville 0.99km
-
Esso/Circle K
562 Trafalgar Road, Oakville 0.68km -
Esso
562 Trafalgar Road, Oakville 0.69km -
Canadian Tire Gas+
1080 Kerr Street, Oakville 1.06km
-
FitBox Studio
33 Shepherd Road, Oakville 0.39km -
Muscle HQ
177 Cross Avenue Unit 1, Oakville 0.45km -
Lessons With Lynne
50 Speers Road, Oakville 0.52km
-
Old Mill Parkette
Oakville 0.23km -
Sixteen Mile Creek
Sixteen Mile Creek Trail North, Oakville 0.27km -
Lyons Lane Garden Plots
Oakville 0.57km
-
Little Free Library #35938
Unnamed Road, Oakville 0.65km -
Oakville Public Library - Central Branch
120 Navy Street, Oakville 1.42km -
Little Free Library #9798
85 Second Street, Oakville 1.79km
-
Shepherd Clinic
579 Kerr Street, Oakville 0.51km -
Oakville Foot Clinic
205-627 Lyons Lane, Oakville 0.53km -
Hibbert & Associates Foot Clinic
435 Reynolds Street #208, Oakville 0.63km
-
Shepherd Pharmacy
579 Kerr Street, Oakville 0.52km -
I.D.A. - St Marks Pharmacy
586 Argus Road, Oakville 0.56km -
Medcare Pharmacy
581 Argus Road, Oakville 0.59km
-
Trafalgar Village
125 Cross Avenue, Oakville 0.44km -
Oakville Commons
Kerr Street, Oakville 0.67km -
Olde Oakville Market Place
321 Cornwall Road, Oakville 0.69km
-
Film.Ca Cinemas
171 Speers Road Unit 25, Oakville 0.8km -
Theatre Sheridan Box Office
1430 Trafalgar Road, Oakville 2.26km -
Big Screen Events
481 North Service Road West Unit A14, Oakville 2.37km
-
Hibachi Teppanyaki & Bar
105 Cross Avenue, Oakville 0.29km -
The Famous Owl of Minerva
187, 7-7 Cross Avenue, Oakville 0.46km -
Less Than Level
381 Kerr Street, Oakville 0.84km
More about this building
View 50 Old Mill Road, Oakville- 2 bath
- 3 bed
- 1200 sqft
119-1300 Marlborough Court, Oakville, Ontario • L6H 2S2 • 1005 - FA Falgarwood
- 2 bath
- 2 bed
- 700 sqft
204-55 Speers Road, Oakville, Ontario • L6K 0H9 • 1014 - QE Queen Elizabeth
- 1 bath
- 1 bed
- 800 sqft
PH2-40 Old Mill Road, Oakville, Ontario • L6J 7W2 • 1014 - QE Queen Elizabeth
- 1 bath
- 1 bed
- 500 sqft
1013-55 Speers Road, Oakville, Ontario • L6K 0H9 • 1014 - QE Queen Elizabeth
- 1 bath
- 1 bed
- 600 sqft
1507-65 Speers Road, Oakville, Ontario • L6K 0J1 • 1014 - QE Queen Elizabeth
- 2 bath
- 2 bed
- 900 sqft
1911-65 Speers Road, Oakville, Ontario • L6K 0J1 • 1014 - QE Queen Elizabeth
- 2 bath
- 3 bed
- 1200 sqft
706-1359 White Oaks Boulevard, Oakville, Ontario • L6H 2R8 • 1005 - FA Falgarwood
- 1 bath
- 2 bed
- 700 sqft
305-65 Speers Road, Oakville, Ontario • L6K 0J1 • 1014 - QE Queen Elizabeth
- 1 bath
- 2 bed
- 800 sqft
206-2199 Sixth Line, Oakville, Ontario • L6H 5V3 • 1015 - RO River Oaks
- 1 bath
- 2 bed
- 900 sqft
PH02-20 Speers Road, Oakville, Ontario • L6K 3R5 • 1013 - OO Old Oakville
- 1 bath
- 1 bed
- 500 sqft
209-65 Speers Road, Oakville, Ontario • L6K 0J1 • 1014 - QE Queen Elizabeth
- 2 bath
- 2 bed
- 1000 sqft
202-1359 White Oaks Boulevard, Oakville, Ontario • L6H 2R8 • 1005 - FA Falgarwood
