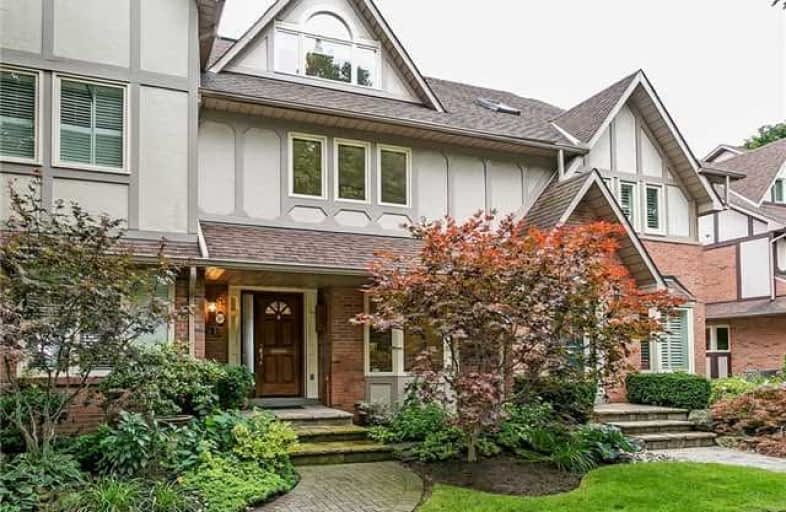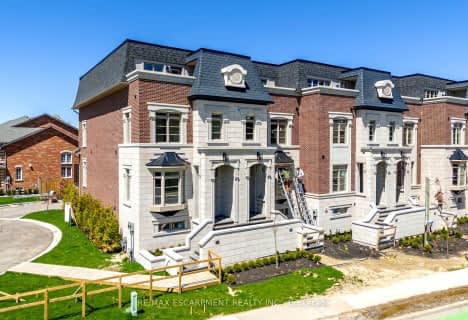
Oakwood Public School
Elementary: Public
1.42 km
St James Separate School
Elementary: Catholic
1.45 km
New Central Public School
Elementary: Public
1.75 km
ÉÉC Sainte-Marie-Oakville
Elementary: Catholic
1.37 km
W H Morden Public School
Elementary: Public
1.38 km
Pine Grove Public School
Elementary: Public
2.38 km
École secondaire Gaétan Gervais
Secondary: Public
3.08 km
Gary Allan High School - Oakville
Secondary: Public
3.72 km
Thomas A Blakelock High School
Secondary: Public
2.90 km
Oakville Trafalgar High School
Secondary: Public
3.99 km
St Thomas Aquinas Roman Catholic Secondary School
Secondary: Catholic
0.88 km
White Oaks High School
Secondary: Public
3.74 km




