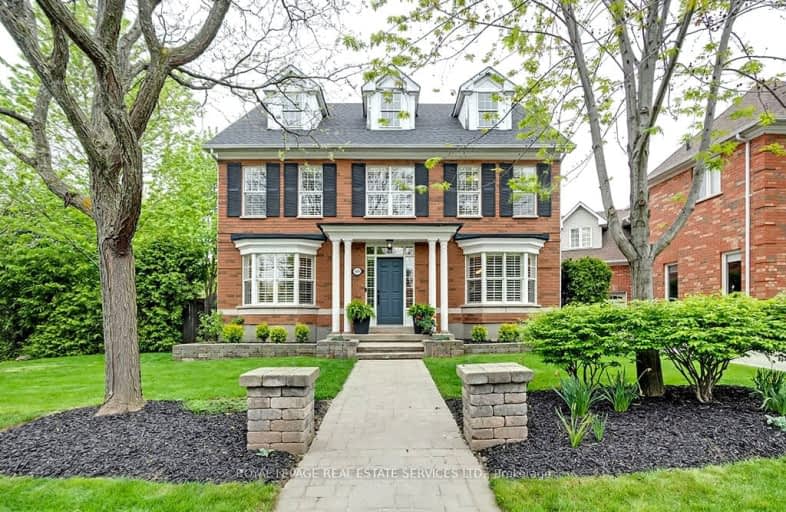Very Walkable
- Most errands can be accomplished on foot.
Some Transit
- Most errands require a car.
Very Bikeable
- Most errands can be accomplished on bike.

St. Gregory the Great (Elementary)
Elementary: CatholicOur Lady of Peace School
Elementary: CatholicSt. Teresa of Calcutta Elementary School
Elementary: CatholicRiver Oaks Public School
Elementary: PublicOodenawi Public School
Elementary: PublicWest Oak Public School
Elementary: PublicGary Allan High School - Oakville
Secondary: PublicGary Allan High School - STEP
Secondary: PublicAbbey Park High School
Secondary: PublicGarth Webb Secondary School
Secondary: PublicSt Ignatius of Loyola Secondary School
Secondary: CatholicHoly Trinity Catholic Secondary School
Secondary: Catholic-
Lion's Valley Park
Oakville ON 1.49km -
Heritage Way Park
Oakville ON 3.53km -
Holton Heights Park
1315 Holton Heights Dr, Oakville ON 4.07km
-
RBC Royal Bank
2501 3rd Line (Dundas St W), Oakville ON L6M 5A9 2.22km -
RBC Royal Bank
309 Hays Blvd (Trafalgar and Dundas), Oakville ON L6H 6Z3 3.01km -
TD Bank Financial Group
231 N Service Rd W (Dorval), Oakville ON L6M 3R2 3.04km
- 6 bath
- 6 bed
- 3000 sqft
315 North Park Boulevard, Oakville, Ontario • L6M 1P9 • Rural Oakville
- 4 bath
- 5 bed
- 3500 sqft
1321 Monks Passage, Oakville, Ontario • L6M 1K6 • 1007 - GA Glen Abbey
- 5 bath
- 5 bed
- 3000 sqft
113 Westchester Road, Oakville, Ontario • L6H 6H9 • 1015 - RO River Oaks









