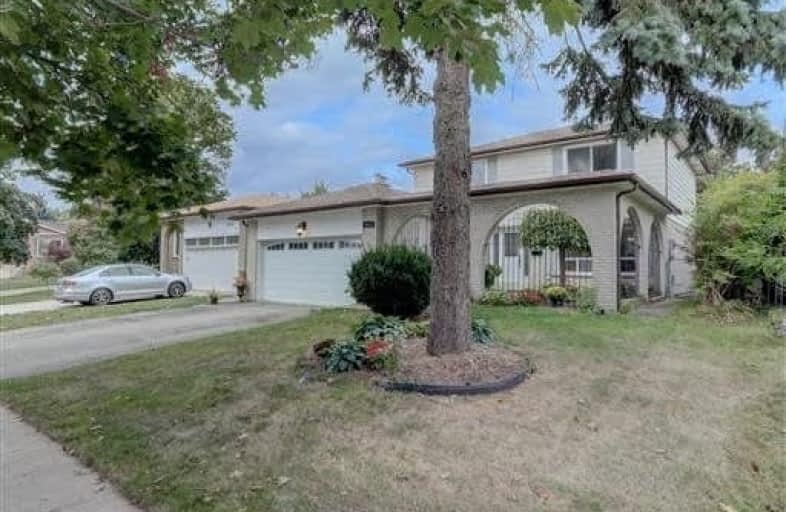Sold on Mar 12, 2020
Note: Property is not currently for sale or for rent.

-
Type: Detached
-
Style: 2-Storey
-
Lot Size: 50 x 120 Feet
-
Age: 31-50 years
-
Taxes: $4,366 per year
-
Days on Site: 29 Days
-
Added: Feb 11, 2020 (4 weeks on market)
-
Updated:
-
Last Checked: 38 minutes ago
-
MLS®#: W4689966
-
Listed By: Re/max realty enterprises inc., brokerage
4 Bedroom 2 Storey Family Home In Desirable West Oakville. Hardwoods On 2 Levels, Open Concept Kitchen, Cozy Family Room With Fireplace,Bright Living And Dining Room, Sunroom Off Family Room. Finished Lower Level With Wet Bar And Parquet Floors And 4 Piece Ensuite. Court Yard On Front, Hugh Backyard With Fruit Trees And Privacy. Quiet Crescent Close To Highways, Lake, Go Station, Bronte Park, Schools And Amenities.
Extras
Fridge, Stove, Dishwasher, Washer, Dryer, All Electric Light Fixtures, All Window Treatments, Garage Door Opener And Remote.
Property Details
Facts for 503 Tipperton Crescent, Oakville
Status
Days on Market: 29
Last Status: Sold
Sold Date: Mar 12, 2020
Closed Date: Jun 12, 2020
Expiry Date: May 11, 2020
Sold Price: $975,300
Unavailable Date: Mar 12, 2020
Input Date: Feb 11, 2020
Property
Status: Sale
Property Type: Detached
Style: 2-Storey
Age: 31-50
Area: Oakville
Community: Bronte West
Availability Date: Flex/Tbd
Inside
Bedrooms: 4
Bathrooms: 3
Kitchens: 1
Rooms: 9
Den/Family Room: Yes
Air Conditioning: Central Air
Fireplace: Yes
Laundry Level: Lower
Central Vacuum: N
Washrooms: 3
Building
Basement: Finished
Basement 2: Full
Heat Type: Forced Air
Heat Source: Gas
Exterior: Alum Siding
Exterior: Brick
Elevator: N
Water Supply: Municipal
Special Designation: Unknown
Other Structures: Garden Shed
Retirement: N
Parking
Driveway: Private
Garage Spaces: 2
Garage Type: Attached
Covered Parking Spaces: 2
Total Parking Spaces: 4
Fees
Tax Year: 2019
Tax Legal Description: Plan M80 Lot 42
Taxes: $4,366
Highlights
Feature: Hospital
Feature: Level
Feature: Park
Feature: Public Transit
Feature: School
Land
Cross Street: Bronte And Bridge
Municipality District: Oakville
Fronting On: North
Pool: None
Sewer: Sewers
Lot Depth: 120 Feet
Lot Frontage: 50 Feet
Acres: < .50
Zoning: Residential
Additional Media
- Virtual Tour: https://imaginahome.com/WL/orders/gallery.html?id=145899043
Rooms
Room details for 503 Tipperton Crescent, Oakville
| Type | Dimensions | Description |
|---|---|---|
| Living Main | 3.50 x 4.20 | Hardwood Floor, Combined W/Dining, O/Looks Frontyard |
| Dining Main | 3.00 x 3.50 | Hardwood Floor, Combined W/Living |
| Kitchen Main | 3.20 x 4.00 | Hardwood Floor, Stainless Steel Appl, Stone Counter |
| Family Main | 3.23 x 5.20 | Hardwood Floor, Fireplace, W/O To Sunroom |
| Sunroom Main | 2.54 x 5.90 | Tile Floor, W/O To Yard |
| Master 2nd | 3.65 x 4.40 | Hardwood Floor, Double Closet |
| Br 2nd | 3.60 x 3.85 | Hardwood Floor |
| Br 2nd | 3.10 x 3.10 | Hardwood Floor |
| Br 2nd | 2.51 x 3.60 | Hardwood Floor |
| Rec Bsmt | 7.18 x 8.00 | Laminate, 4 Pc Bath |
| XXXXXXXX | XXX XX, XXXX |
XXXX XXX XXXX |
$XXX,XXX |
| XXX XX, XXXX |
XXXXXX XXX XXXX |
$X,XXX,XXX | |
| XXXXXXXX | XXX XX, XXXX |
XXXXXXX XXX XXXX |
|
| XXX XX, XXXX |
XXXXXX XXX XXXX |
$X,XXX,XXX | |
| XXXXXXXX | XXX XX, XXXX |
XXXXXXXX XXX XXXX |
|
| XXX XX, XXXX |
XXXXXX XXX XXXX |
$X,XXX,XXX |
| XXXXXXXX XXXX | XXX XX, XXXX | $975,300 XXX XXXX |
| XXXXXXXX XXXXXX | XXX XX, XXXX | $1,019,900 XXX XXXX |
| XXXXXXXX XXXXXXX | XXX XX, XXXX | XXX XXXX |
| XXXXXXXX XXXXXX | XXX XX, XXXX | $1,049,900 XXX XXXX |
| XXXXXXXX XXXXXXXX | XXX XX, XXXX | XXX XXXX |
| XXXXXXXX XXXXXX | XXX XX, XXXX | $1,049,900 XXX XXXX |

Gladys Speers Public School
Elementary: PublicSt Joseph's School
Elementary: CatholicEastview Public School
Elementary: PublicSt Bernadette Separate School
Elementary: CatholicSt Dominics Separate School
Elementary: CatholicPilgrim Wood Public School
Elementary: PublicRobert Bateman High School
Secondary: PublicAbbey Park High School
Secondary: PublicGarth Webb Secondary School
Secondary: PublicSt Ignatius of Loyola Secondary School
Secondary: CatholicThomas A Blakelock High School
Secondary: PublicSt Thomas Aquinas Roman Catholic Secondary School
Secondary: Catholic

