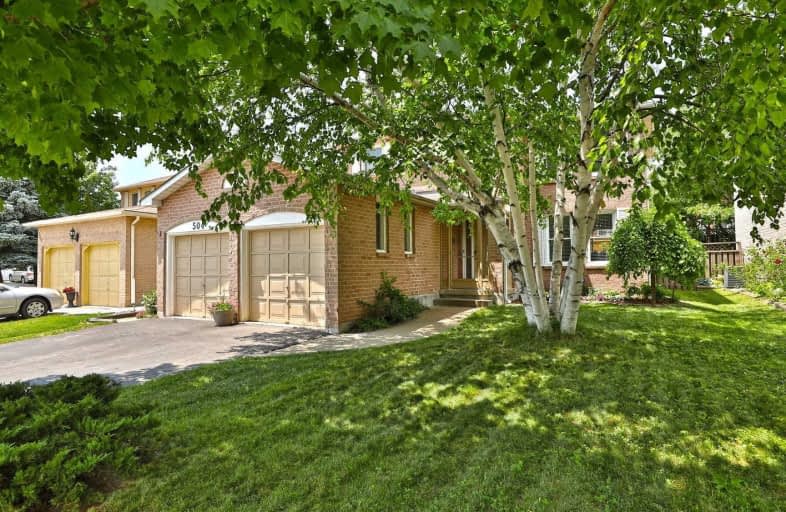Sold on Jul 05, 2020
Note: Property is not currently for sale or for rent.

-
Type: Detached
-
Style: 2-Storey
-
Size: 1500 sqft
-
Lot Size: 49 x 101 Feet
-
Age: 31-50 years
-
Taxes: $4,259 per year
-
Days on Site: 2 Days
-
Added: Jul 03, 2020 (2 days on market)
-
Updated:
-
Last Checked: 4 hours ago
-
MLS®#: W4816845
-
Listed By: Sutton group quantum realty inc., brokerage
"Hey Google Find Me The The Lowest Priced Detached House With A Double Car Garage In Oakville!" "Found It! On The Market Today! Located In Family Friendly College Park And Facing Martindale Park, This Home Also Boasts The Essential Two (2) Full Bathrooms On Bedroom Level That Have Become A Modern Day Requirement For Any Growing Family, Along With The Contemporary White Kitchen With Upgraded S/S Appliances. New Furnace (2020), Roof (2007), Windows (05/06)
Extras
Prof Installed Google Smart Home That Enables Lighting And Climate Controls By Voice Commands, Phone Or Light Switches. Fridge And Stove (19/20), Upgraded Flooring (19/20) Amazing, Quiet Location And Yet Only 9 Min From Oakville Go
Property Details
Facts for 504 Parklane Road, Oakville
Status
Days on Market: 2
Last Status: Sold
Sold Date: Jul 05, 2020
Closed Date: Sep 09, 2020
Expiry Date: Oct 03, 2020
Sold Price: $927,777
Unavailable Date: Jul 05, 2020
Input Date: Jul 03, 2020
Prior LSC: Listing with no contract changes
Property
Status: Sale
Property Type: Detached
Style: 2-Storey
Size (sq ft): 1500
Age: 31-50
Area: Oakville
Community: College Park
Availability Date: Flex
Inside
Bedrooms: 3
Bathrooms: 3
Kitchens: 1
Rooms: 4
Den/Family Room: Yes
Air Conditioning: Central Air
Fireplace: Yes
Laundry Level: Lower
Washrooms: 3
Building
Basement: Full
Basement 2: Part Fin
Heat Type: Forced Air
Heat Source: Gas
Exterior: Brick
UFFI: No
Water Supply: Municipal
Special Designation: Unknown
Parking
Driveway: Pvt Double
Garage Spaces: 2
Garage Type: Attached
Covered Parking Spaces: 2
Total Parking Spaces: 4
Fees
Tax Year: 2019
Tax Legal Description: Pcl 94-1, Sec 20M343 ; Lt 94, Pl 20M343 ; Oakville
Taxes: $4,259
Land
Cross Street: Upper Middle And Mar
Municipality District: Oakville
Fronting On: West
Pool: None
Sewer: Sewers
Lot Depth: 101 Feet
Lot Frontage: 49 Feet
Rooms
Room details for 504 Parklane Road, Oakville
| Type | Dimensions | Description |
|---|---|---|
| Living Ground | 5.87 x 3.33 | |
| Dining Ground | 5.87 x 3.33 | |
| Kitchen Ground | 2.51 x 4.98 | |
| Family Ground | 4.78 x 3.20 | |
| Master 2nd | 4.27 x 3.33 | |
| 2nd Br 2nd | 4.17 x 3.07 | |
| 3rd Br 2nd | 2.44 x 4.01 | |
| Rec Bsmt | 5.11 x 3.61 |
| XXXXXXXX | XXX XX, XXXX |
XXXX XXX XXXX |
$XXX,XXX |
| XXX XX, XXXX |
XXXXXX XXX XXXX |
$XXX,XXX | |
| XXXXXXXX | XXX XX, XXXX |
XXXXXXX XXX XXXX |
|
| XXX XX, XXXX |
XXXXXX XXX XXXX |
$XXX,XXX |
| XXXXXXXX XXXX | XXX XX, XXXX | $927,777 XXX XXXX |
| XXXXXXXX XXXXXX | XXX XX, XXXX | $857,777 XXX XXXX |
| XXXXXXXX XXXXXXX | XXX XX, XXXX | XXX XXXX |
| XXXXXXXX XXXXXX | XXX XX, XXXX | $857,777 XXX XXXX |

École élémentaire École élémentaire Gaetan-Gervais
Elementary: PublicÉcole élémentaire du Chêne
Elementary: PublicSt Michaels Separate School
Elementary: CatholicMontclair Public School
Elementary: PublicMunn's Public School
Elementary: PublicPost's Corners Public School
Elementary: PublicÉcole secondaire Gaétan Gervais
Secondary: PublicGary Allan High School - Oakville
Secondary: PublicGary Allan High School - STEP
Secondary: PublicHoly Trinity Catholic Secondary School
Secondary: CatholicIroquois Ridge High School
Secondary: PublicWhite Oaks High School
Secondary: Public- 1 bath
- 3 bed
55 Stewart Street, Oakville, Ontario • L6K 1X6 • Old Oakville



