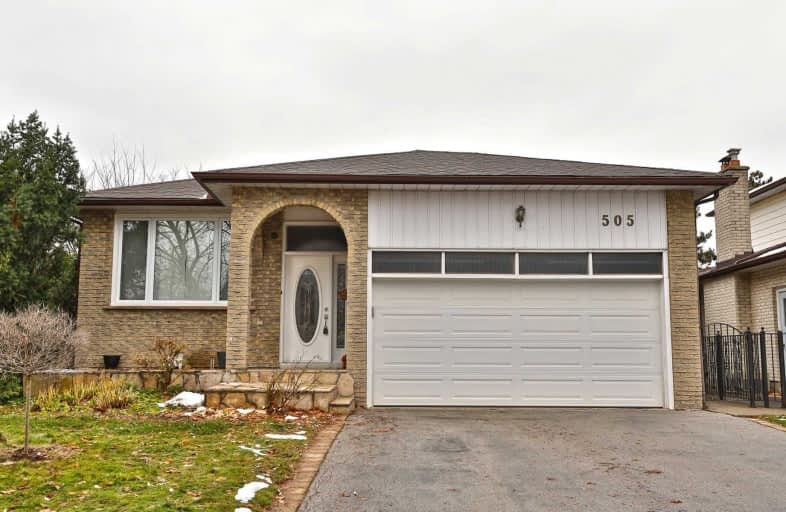Sold on Feb 27, 2020
Note: Property is not currently for sale or for rent.

-
Type: Detached
-
Style: Backsplit 3
-
Lot Size: 54.46 x 104.25 Feet
-
Age: 31-50 years
-
Taxes: $4,319 per year
-
Days on Site: 20 Days
-
Added: Feb 07, 2020 (2 weeks on market)
-
Updated:
-
Last Checked: 1 hour ago
-
MLS®#: W4686910
-
Listed By: Sutton group quantum realty inc., brokerage
Spacious 4Level Backsplit Home In Sought After West Oakville.4+1Bed,4Bath,Over 2500 Sqft Of Living Space W/Oversized Lr Opens To Formal Dr.Reno Ei-Kit W/Ss Appliances,Loads Cabinets W/Dove Tail Construction,Quartz Counters&More!Spacious Fr Leads To Private Bckyrd W/Mature Trees,Loads Of Space To Entertain.Main Cont W/Versatile Den W/Wd Brnng Fp,4th Bed&Powder Rm.Upper Boasts Masterbed W/Full Ens,2More Bed&Full Bath.Fin Bsmnt W/Recrm,5th Bed,Full Bath&Laundry.
Extras
Fridge, Stove, Dishwasher, Washer, Dryer, Elfs, Window Coverings, Gass Bbq, Shed(2018)
Property Details
Facts for 505 Tipperton Crescent, Oakville
Status
Days on Market: 20
Last Status: Sold
Sold Date: Feb 27, 2020
Closed Date: May 14, 2020
Expiry Date: Apr 07, 2020
Sold Price: $977,500
Unavailable Date: Feb 27, 2020
Input Date: Feb 07, 2020
Property
Status: Sale
Property Type: Detached
Style: Backsplit 3
Age: 31-50
Area: Oakville
Community: Bronte East
Availability Date: Flex
Inside
Bedrooms: 5
Bathrooms: 4
Kitchens: 1
Rooms: 11
Den/Family Room: Yes
Air Conditioning: Central Air
Fireplace: Yes
Washrooms: 4
Building
Basement: Crawl Space
Basement 2: Part Bsmt
Heat Type: Forced Air
Heat Source: Gas
Exterior: Alum Siding
Exterior: Brick
Water Supply: Municipal
Special Designation: Unknown
Parking
Driveway: Pvt Double
Garage Spaces: 2
Garage Type: Attached
Covered Parking Spaces: 4
Total Parking Spaces: 6
Fees
Tax Year: 2019
Tax Legal Description: Plan M-80 Lot 41
Taxes: $4,319
Highlights
Feature: Level
Land
Cross Street: Third Line Bridge Ro
Municipality District: Oakville
Fronting On: North
Pool: None
Sewer: Sewers
Lot Depth: 104.25 Feet
Lot Frontage: 54.46 Feet
Lot Irregularities: 54X104X120 Irreg. Im
Acres: < .50
Zoning: Resident
Additional Media
- Virtual Tour: https://bit.ly/2vcLYo8
Rooms
Room details for 505 Tipperton Crescent, Oakville
| Type | Dimensions | Description |
|---|---|---|
| Living Ground | 3.40 x 5.40 | |
| Dining Ground | 3.15 x 3.20 | |
| Kitchen Ground | 2.75 x 5.00 | |
| Master 2nd | 3.65 x 4.30 | |
| Br 2nd | 2.90 x 3.40 | |
| Br 2nd | 2.90 x 2.90 | |
| Family Ground | 3.50 x 4.50 | |
| Den Ground | 3.50 x 3.50 | |
| Br Ground | 2.80 x 2.80 | |
| Br Bsmt | 2.85 x 3.00 | |
| Rec Bsmt | 5.35 x 5.60 | |
| 4 Pc Bath 2nd | - |
| XXXXXXXX | XXX XX, XXXX |
XXXX XXX XXXX |
$XXX,XXX |
| XXX XX, XXXX |
XXXXXX XXX XXXX |
$XXX,XXX | |
| XXXXXXXX | XXX XX, XXXX |
XXXXXXX XXX XXXX |
|
| XXX XX, XXXX |
XXXXXX XXX XXXX |
$XXX,XXX |
| XXXXXXXX XXXX | XXX XX, XXXX | $977,500 XXX XXXX |
| XXXXXXXX XXXXXX | XXX XX, XXXX | $990,000 XXX XXXX |
| XXXXXXXX XXXXXXX | XXX XX, XXXX | XXX XXXX |
| XXXXXXXX XXXXXX | XXX XX, XXXX | $990,000 XXX XXXX |

Gladys Speers Public School
Elementary: PublicSt Joseph's School
Elementary: CatholicEastview Public School
Elementary: PublicSt Bernadette Separate School
Elementary: CatholicSt Dominics Separate School
Elementary: CatholicPilgrim Wood Public School
Elementary: PublicRobert Bateman High School
Secondary: PublicAbbey Park High School
Secondary: PublicGarth Webb Secondary School
Secondary: PublicSt Ignatius of Loyola Secondary School
Secondary: CatholicThomas A Blakelock High School
Secondary: PublicSt Thomas Aquinas Roman Catholic Secondary School
Secondary: Catholic

