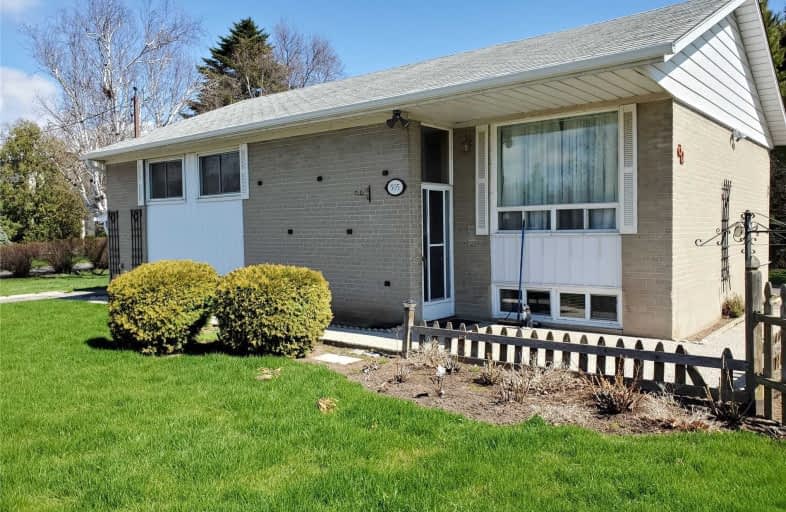Sold on Jun 09, 2020
Note: Property is not currently for sale or for rent.

-
Type: Detached
-
Style: Bungalow-Raised
-
Size: 1100 sqft
-
Lot Size: 36.58 x 118.93 Feet
-
Age: 51-99 years
-
Taxes: $3,834 per year
-
Days on Site: 95 Days
-
Added: Mar 05, 2020 (3 months on market)
-
Updated:
-
Last Checked: 2 hours ago
-
MLS®#: W4713079
-
Listed By: Stonemill realty inc., brokerage
Great Potential In This Desirable West Oakville Location. 126X36X214 Corner Lot With Driveway/Separate Entrance On Both Bridge Rd & Warminster Drive. Perfect Access For Live/Rent Or In-Law Set Up. A Bus Stop Right Outside Front Door, Schools & Outdoor Pool Just Down The Street & Close Proximity To The Qew. Option To Build Or Renovate, In Keeping With Many Design/Build Luxury Homes In The Area.
Property Details
Facts for 505 Warminster Drive, Oakville
Status
Days on Market: 95
Last Status: Sold
Sold Date: Jun 09, 2020
Closed Date: Aug 07, 2020
Expiry Date: Jul 31, 2020
Sold Price: $770,000
Unavailable Date: Jun 09, 2020
Input Date: Mar 06, 2020
Property
Status: Sale
Property Type: Detached
Style: Bungalow-Raised
Size (sq ft): 1100
Age: 51-99
Area: Oakville
Community: West Oak Trails
Availability Date: Immediate
Assessment Amount: $561,000
Assessment Year: 2016
Inside
Bedrooms: 3
Bedrooms Plus: 1
Bathrooms: 2
Kitchens: 1
Rooms: 6
Den/Family Room: Yes
Air Conditioning: Central Air
Fireplace: No
Laundry Level: Lower
Washrooms: 2
Building
Basement: Finished
Basement 2: Sep Entrance
Heat Type: Forced Air
Heat Source: Gas
Exterior: Alum Siding
Exterior: Brick
Water Supply: Municipal
Special Designation: Unknown
Parking
Driveway: Front Yard
Garage Type: Carport
Covered Parking Spaces: 3
Total Parking Spaces: 3
Fees
Tax Year: 2019
Tax Legal Description: Lt 16, Pl 725; S/T 56844 Town Of Oakville
Taxes: $3,834
Land
Cross Street: Bridge Road/Warminst
Municipality District: Oakville
Fronting On: East
Parcel Number: 248450038
Pool: None
Sewer: Sewers
Lot Depth: 118.93 Feet
Lot Frontage: 36.58 Feet
Lot Irregularities: 126.61X36.16X214.73,
Rooms
Room details for 505 Warminster Drive, Oakville
| Type | Dimensions | Description |
|---|---|---|
| Dining Main | 3.00 x 3.09 | |
| Living Main | 3.58 x 3.09 | |
| Kitchen Main | 3.20 x 3.12 | |
| Master Main | 2.96 x 3.75 | |
| 2nd Br Main | 2.96 x 2.17 | |
| 3rd Br Main | 3.10 x 2.65 | |
| Bathroom Main | - | 4 Pc Bath |
| Rec Bsmt | 6.25 x 3.97 | |
| 4th Br Bsmt | 3.58 x 3.09 | |
| Bathroom Bsmt | - | 3 Pc Bath |
| Workshop Bsmt | - |
| XXXXXXXX | XXX XX, XXXX |
XXXX XXX XXXX |
$XXX,XXX |
| XXX XX, XXXX |
XXXXXX XXX XXXX |
$XXX,XXX |
| XXXXXXXX XXXX | XXX XX, XXXX | $770,000 XXX XXXX |
| XXXXXXXX XXXXXX | XXX XX, XXXX | $799,900 XXX XXXX |

École élémentaire Patricia-Picknell
Elementary: PublicBrookdale Public School
Elementary: PublicGladys Speers Public School
Elementary: PublicSt Joseph's School
Elementary: CatholicSt Matthew's School
Elementary: CatholicPine Grove Public School
Elementary: PublicÉcole secondaire Gaétan Gervais
Secondary: PublicGary Allan High School - Oakville
Secondary: PublicAbbey Park High School
Secondary: PublicSt Ignatius of Loyola Secondary School
Secondary: CatholicThomas A Blakelock High School
Secondary: PublicSt Thomas Aquinas Roman Catholic Secondary School
Secondary: Catholic- 1 bath
- 3 bed
55 Stewart Street, Oakville, Ontario • L6K 1X6 • Old Oakville



