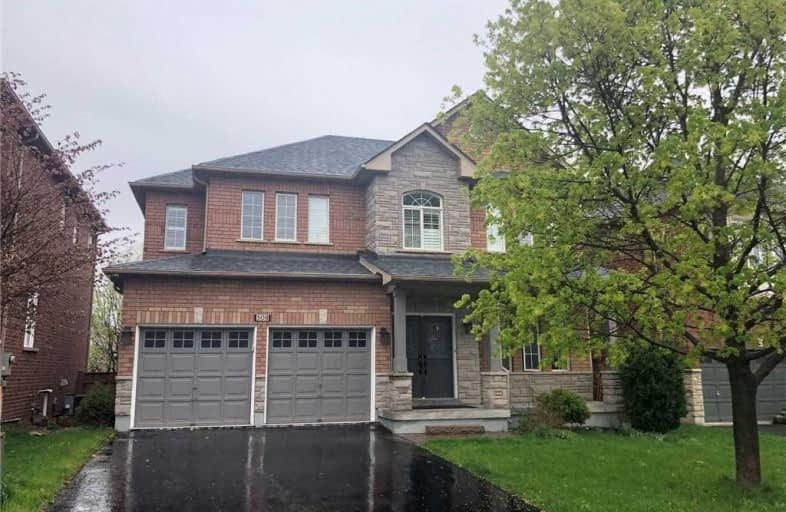
St. Gregory the Great (Elementary)
Elementary: Catholic
2.47 km
Sheridan Public School
Elementary: Public
2.21 km
Post's Corners Public School
Elementary: Public
1.85 km
St Marguerite d'Youville Elementary School
Elementary: Catholic
1.65 km
St Andrew Catholic School
Elementary: Catholic
1.96 km
Joshua Creek Public School
Elementary: Public
1.53 km
Gary Allan High School - Oakville
Secondary: Public
3.41 km
Gary Allan High School - STEP
Secondary: Public
3.41 km
Loyola Catholic Secondary School
Secondary: Catholic
3.80 km
Holy Trinity Catholic Secondary School
Secondary: Catholic
2.40 km
Iroquois Ridge High School
Secondary: Public
1.25 km
White Oaks High School
Secondary: Public
3.35 km
$
$4,600
- 4 bath
- 4 bed
- 2000 sqft
2479 Nichols Drive, Oakville, Ontario • L6H 6Y5 • Iroquois Ridge North
$
$3,850
- 3 bath
- 4 bed
- 2000 sqft
473 George Ryan Avenue, Oakville, Ontario • L6H 0S4 • Rural Oakville
$
$4,500
- 3 bath
- 4 bed
309 Sixteen Mile- Upper Level Drive, Oakville, Ontario • L6M 0S8 • Rural Oakville










