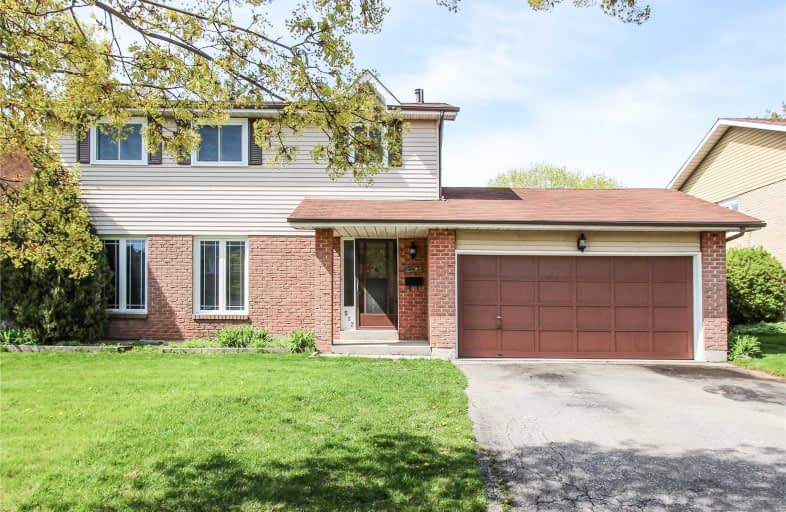Sold on Jun 10, 2019
Note: Property is not currently for sale or for rent.

-
Type: Detached
-
Style: 2-Storey
-
Size: 1100 sqft
-
Lot Size: 62 x 97 Feet
-
Age: 31-50 years
-
Taxes: $4,915 per year
-
Days on Site: 10 Days
-
Added: Sep 07, 2019 (1 week on market)
-
Updated:
-
Last Checked: 2 hours ago
-
MLS®#: W4468881
-
Listed By: Royal lepage realty plus oakville, brokerage
Renovators Dream Home, 2 Storey Located On A Quiet Crescent, Hardwood In The Living &Dining, Wood Burning Fireplace, New Broadloom In Upper & Staircase, 2 Patio Walkouts Leading To Large 3 Teired Deck, Sunny West Facing Backyard, Wide 62' Lot, Inground Heated Pool, Covered Front Porch,Across The Street From Bronte Tennis Club,Qep Community Centre.Minutes To Bronte Harbour & Go Train, Excellent Schools. Great Opportunity To Make It Your Own.
Extras
Fridge, Stove, Dishwasher, Microwave, Washer And Dryer (All Work But Being Included In "As Is" Condition, All Electric Light Fixtures, All Window Coverings, All Pool Equipment, Gazebo. Exclude: Living Room Tv, Satellite Dish
Property Details
Facts for 512 Underwood Crescent, Oakville
Status
Days on Market: 10
Last Status: Sold
Sold Date: Jun 10, 2019
Closed Date: Aug 01, 2019
Expiry Date: Aug 31, 2019
Sold Price: $850,000
Unavailable Date: Jun 10, 2019
Input Date: May 31, 2019
Property
Status: Sale
Property Type: Detached
Style: 2-Storey
Size (sq ft): 1100
Age: 31-50
Area: Oakville
Community: Bronte West
Availability Date: 30-60
Inside
Bedrooms: 3
Bathrooms: 2
Kitchens: 1
Rooms: 6
Den/Family Room: No
Air Conditioning: Central Air
Fireplace: Yes
Washrooms: 2
Building
Basement: Full
Basement 2: Part Bsmt
Heat Type: Forced Air
Heat Source: Gas
Exterior: Brick
Exterior: Vinyl Siding
Water Supply: Municipal
Special Designation: Unknown
Parking
Driveway: Pvt Double
Garage Spaces: 2
Garage Type: Attached
Covered Parking Spaces: 2
Total Parking Spaces: 4
Fees
Tax Year: 2019
Tax Legal Description: Lot 2, Plan M222
Taxes: $4,915
Highlights
Feature: Fenced Yard
Feature: Marina
Feature: Park
Feature: Rec Centre
Feature: School
Land
Cross Street: Between Bronte & 3rd
Municipality District: Oakville
Fronting On: West
Parcel Number: 248500242
Pool: Inground
Sewer: Sewers
Lot Depth: 97 Feet
Lot Frontage: 62 Feet
Rooms
Room details for 512 Underwood Crescent, Oakville
| Type | Dimensions | Description |
|---|---|---|
| Living Main | 3.35 x 5.18 | |
| Dining Main | 2.84 x 3.66 | |
| Kitchen Main | 2.74 x 4.62 | |
| Master 2nd | 3.35 x 4.88 | |
| 2nd Br 2nd | 3.51 x 3.66 | |
| 3rd Br 2nd | 2.44 x 4.17 | |
| Rec Lower | 3.35 x 5.18 |
| XXXXXXXX | XXX XX, XXXX |
XXXX XXX XXXX |
$XXX,XXX |
| XXX XX, XXXX |
XXXXXX XXX XXXX |
$XXX,XXX |
| XXXXXXXX XXXX | XXX XX, XXXX | $850,000 XXX XXXX |
| XXXXXXXX XXXXXX | XXX XX, XXXX | $874,900 XXX XXXX |

École élémentaire Patricia-Picknell
Elementary: PublicBrookdale Public School
Elementary: PublicGladys Speers Public School
Elementary: PublicSt Joseph's School
Elementary: CatholicEastview Public School
Elementary: PublicSt Dominics Separate School
Elementary: CatholicRobert Bateman High School
Secondary: PublicAbbey Park High School
Secondary: PublicGarth Webb Secondary School
Secondary: PublicSt Ignatius of Loyola Secondary School
Secondary: CatholicThomas A Blakelock High School
Secondary: PublicSt Thomas Aquinas Roman Catholic Secondary School
Secondary: Catholic

