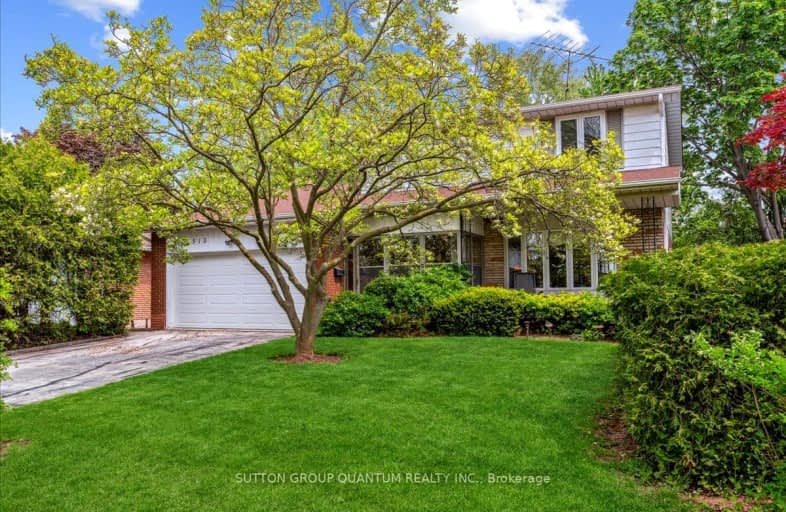Car-Dependent
- Almost all errands require a car.
Some Transit
- Most errands require a car.
Somewhat Bikeable
- Most errands require a car.

École élémentaire Patricia-Picknell
Elementary: PublicBrookdale Public School
Elementary: PublicGladys Speers Public School
Elementary: PublicSt Joseph's School
Elementary: CatholicEastview Public School
Elementary: PublicSt Dominics Separate School
Elementary: CatholicRobert Bateman High School
Secondary: PublicAbbey Park High School
Secondary: PublicGarth Webb Secondary School
Secondary: PublicSt Ignatius of Loyola Secondary School
Secondary: CatholicThomas A Blakelock High School
Secondary: PublicSt Thomas Aquinas Roman Catholic Secondary School
Secondary: Catholic-
Bronte Sports Kitchen
2544 Speers Road, Oakville, ON L6L 5W8 0.93km -
Por Vida
2330 Lakeshore Road W, Oakville, ON L6L 1H3 1.63km -
Firehall Cool Bar Hot Grill
2390 Lakeshore Road W, Oakville, ON L6L 1H5 1.7km
-
Carvalho Coffee
775 Pacific Road, Unit 30, Oakville, ON L6L 6M4 1.09km -
7-Eleven
2267 Lakeshore Rd W, Oakville, ON L6L 1H1 1.55km -
Tim Horton Donuts
2303 Lakeshore Rd W, Oakville, ON L6L 1H2 1.58km
-
Shopper's Drug Mart
1515 Rebecca Street, Oakville, ON L6L 5G8 1.37km -
Pharmasave
1500 Upper Middle Road West, Oakville, ON L6M 3G5 3.62km -
St George Pharamcy
5295 Lakeshore Road, Ste 5, Burlington, ON L7L 4.93km
-
Cathy's Kombucha
2410 Speers Rd, Oakville, ON L6L 5M2 0.58km -
Bronte Sports Kitchen
2544 Speers Road, Oakville, ON L6L 5W8 0.93km -
Alex's Grill
2345 Wyecroft Road, Unit 19, Oakville, ON L6L 6L8 0.96km
-
Hopedale Mall
1515 Rebecca Street, Oakville, ON L6L 5G8 1.37km -
Queenline Centre
1540 North Service Rd W, Oakville, ON L6M 4A1 2.07km -
Riocan Centre Burloak
3543 Wyecroft Road, Oakville, ON L6L 0B6 3.01km
-
Farm Boy
2441 Lakeshore Road W, Oakville, ON L6L 5V5 1.65km -
Denningers Foods of the World
2400 Lakeshore Road W, Oakville, ON L6L 1H7 1.71km -
Longo's
3455 Wyecroft Rd, Oakville, ON L6L 0B6 2.34km
-
Liquor Control Board of Ontario
5111 New Street, Burlington, ON L7L 1V2 4.97km -
LCBO
321 Cornwall Drive, Suite C120, Oakville, ON L6J 7Z5 6.5km -
The Beer Store
1011 Upper Middle Road E, Oakville, ON L6H 4L2 8.56km
-
Cervol Home Services
2400 Wyecroft Road, Unit 22, Oakville, ON L6L 6M8 0.9km -
Appleby Systems
2086 Speers Road, Oakville, ON L6L 2X8 0.9km -
Hyundai of Oakville
2500 South Service Road W, Oakville, ON L6L 5M9 1.09km
-
Cineplex Cinemas
3531 Wyecroft Road, Oakville, ON L6L 0B7 2.91km -
Film.Ca Cinemas
171 Speers Road, Unit 25, Oakville, ON L6K 3W8 4.94km -
Five Drive-In Theatre
2332 Ninth Line, Oakville, ON L6H 7G9 10.98km
-
Oakville Public Library
1274 Rebecca Street, Oakville, ON L6L 1Z2 2.13km -
Burlington Public Libraries & Branches
676 Appleby Line, Burlington, ON L7L 5Y1 5.25km -
Oakville Public Library - Central Branch
120 Navy Street, Oakville, ON L6J 2Z4 5.74km
-
Oakville Trafalgar Memorial Hospital
3001 Hospital Gate, Oakville, ON L6M 0L8 5.82km -
Oakville Hospital
231 Oak Park Boulevard, Oakville, ON L6H 7S8 8.27km -
Acclaim Health
2370 Speers Road, Oakville, ON L6L 5M2 0.33km
-
Coronation Park
1426 Lakeshore Rd W (at Westminster Dr.), Oakville ON L6L 1G2 2.37km -
Heritage Way Park
Oakville ON 3km -
Burloak Waterfront Park
5420 Lakeshore Rd, Burlington ON 3.55km
-
Scotiabank
1500 Upper Middle Rd W (3rd Line), Oakville ON L6M 3G3 3.6km -
TD Bank Financial Group
1424 Upper Middle Rd W, Oakville ON L6M 3G3 3.75km -
CIBC
2530 Postmaster Dr (at Dundas St. W.), Oakville ON L6M 0N2 5.38km
- 2 bath
- 5 bed
- 2000 sqft
2314 Belyea Street, Oakville, Ontario • L6L 1N6 • 1001 - BR Bronte





