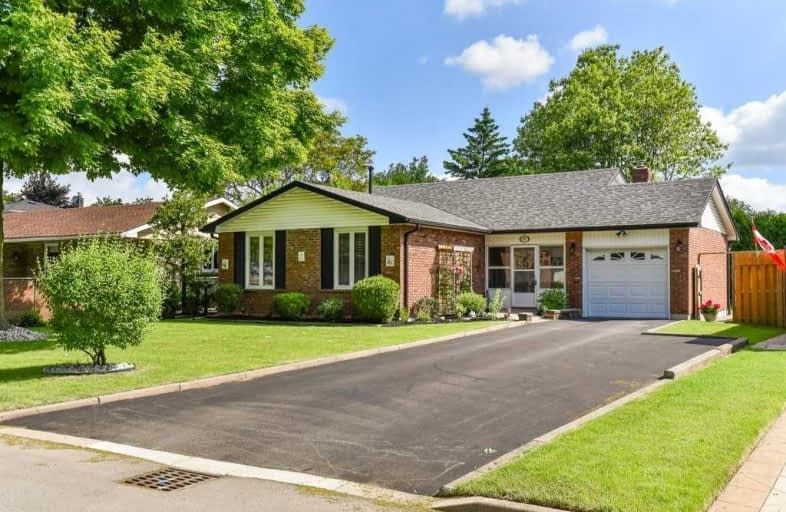Sold on Jul 29, 2019
Note: Property is not currently for sale or for rent.

-
Type: Detached
-
Style: Backsplit 4
-
Size: 2000 sqft
-
Lot Size: 58 x 110 Feet
-
Age: 31-50 years
-
Taxes: $4,427 per year
-
Days on Site: 33 Days
-
Added: Sep 07, 2019 (1 month on market)
-
Updated:
-
Last Checked: 2 hours ago
-
MLS®#: W4498900
-
Listed By: Keller williams edge realty, brokerage
The Perfect Size & Setting To Start A Family In Southwest Oakville And Only Minutes To Bronte Harbour. 4 Level B/Split With All Levels Finished. Upgrades Incl Kit(2017) Roof(2016) Furn & Ac (2014) And Engineered H/W On Main Level. Rec Rm Features Walk Up To Spacious Private B/Yard. Close To Qew Schools & Community Centre.
Extras
Inclusions: Dishwasher, Fridge, Stove, Washer And Dryer
Property Details
Facts for 517 Vanguard Crescent, Oakville
Status
Days on Market: 33
Last Status: Sold
Sold Date: Jul 29, 2019
Closed Date: Aug 23, 2019
Expiry Date: Nov 29, 2019
Sold Price: $849,900
Unavailable Date: Jul 29, 2019
Input Date: Jun 26, 2019
Property
Status: Sale
Property Type: Detached
Style: Backsplit 4
Size (sq ft): 2000
Age: 31-50
Area: Oakville
Community: Bronte West
Availability Date: 30/Tbd
Assessment Amount: $569,500
Assessment Year: 2018
Inside
Bedrooms: 3
Bathrooms: 2
Kitchens: 1
Rooms: 6
Den/Family Room: No
Air Conditioning: Central Air
Fireplace: Yes
Laundry Level: Lower
Central Vacuum: Y
Washrooms: 2
Building
Basement: Finished
Heat Type: Forced Air
Heat Source: Gas
Exterior: Alum Siding
Exterior: Brick
Elevator: N
UFFI: No
Energy Certificate: N
Green Verification Status: N
Water Supply: Municipal
Physically Handicapped-Equipped: N
Special Designation: Unknown
Retirement: N
Parking
Driveway: Pvt Double
Garage Spaces: 1
Garage Type: Attached
Covered Parking Spaces: 3
Total Parking Spaces: 4
Fees
Tax Year: 2019
Tax Legal Description: Pcl 46-1, Sec M71 ; Lt 46, Pl M71 ; Oakville
Taxes: $4,427
Highlights
Feature: Fenced Yard
Feature: Library
Feature: Marina
Feature: Rec Centre
Feature: School
Land
Cross Street: Bridge Street
Municipality District: Oakville
Fronting On: South
Parcel Number: 248500185
Pool: None
Sewer: Sewers
Lot Depth: 110 Feet
Lot Frontage: 58 Feet
Acres: < .50
Additional Media
- Virtual Tour: https://unbranded.youriguide.com/517_vanguard_crescent_oakville_on
Rooms
Room details for 517 Vanguard Crescent, Oakville
| Type | Dimensions | Description |
|---|---|---|
| Kitchen Main | 2.83 x 2.62 | |
| Living Main | 3.30 x 5.46 | |
| Dining Main | 2.95 x 2.71 | |
| Br 2nd | 3.50 x 2.82 | |
| 2nd Br 2nd | 2.71 x 2.82 | |
| Master 2nd | 4.31 x 4.64 | |
| Family Lower | 6.80 x 4.65 | |
| Utility Bsmt | 2.49 x 2.65 | |
| Den Bsmt | 3.59 x 3.30 | |
| Laundry Bsmt | - | |
| Office Bsmt | 3.59 x 3.63 |
| XXXXXXXX | XXX XX, XXXX |
XXXX XXX XXXX |
$XXX,XXX |
| XXX XX, XXXX |
XXXXXX XXX XXXX |
$XXX,XXX |
| XXXXXXXX XXXX | XXX XX, XXXX | $849,900 XXX XXXX |
| XXXXXXXX XXXXXX | XXX XX, XXXX | $869,900 XXX XXXX |

Brookdale Public School
Elementary: PublicGladys Speers Public School
Elementary: PublicSt Joseph's School
Elementary: CatholicEastview Public School
Elementary: PublicSt Bernadette Separate School
Elementary: CatholicSt Dominics Separate School
Elementary: CatholicRobert Bateman High School
Secondary: PublicAbbey Park High School
Secondary: PublicGarth Webb Secondary School
Secondary: PublicSt Ignatius of Loyola Secondary School
Secondary: CatholicThomas A Blakelock High School
Secondary: PublicSt Thomas Aquinas Roman Catholic Secondary School
Secondary: Catholic

