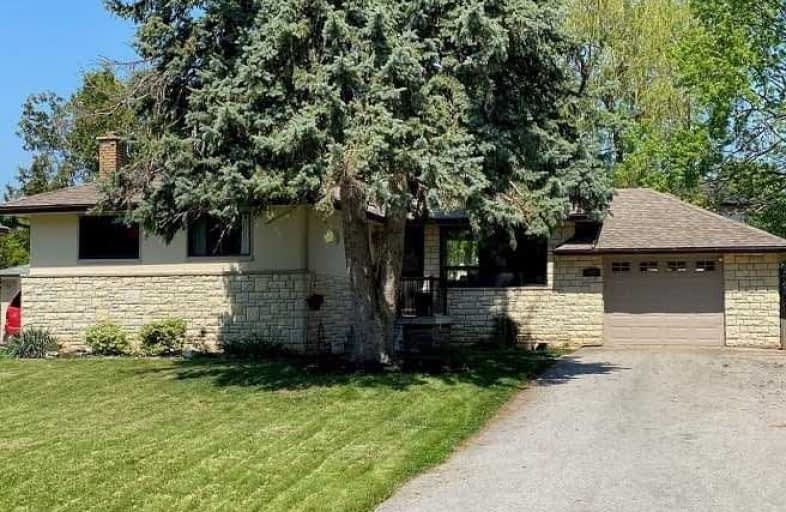
St James Separate School
Elementary: CatholicÉcole élémentaire Patricia-Picknell
Elementary: PublicBrookdale Public School
Elementary: PublicSt Joseph's School
Elementary: CatholicW H Morden Public School
Elementary: PublicPine Grove Public School
Elementary: PublicÉcole secondaire Gaétan Gervais
Secondary: PublicGary Allan High School - Oakville
Secondary: PublicGary Allan High School - STEP
Secondary: PublicAbbey Park High School
Secondary: PublicThomas A Blakelock High School
Secondary: PublicSt Thomas Aquinas Roman Catholic Secondary School
Secondary: Catholic- 2 bath
- 3 bed
- 1100 sqft
47 Stewart Street, Oakville, Ontario • L6K 1X6 • 1002 - CO Central




