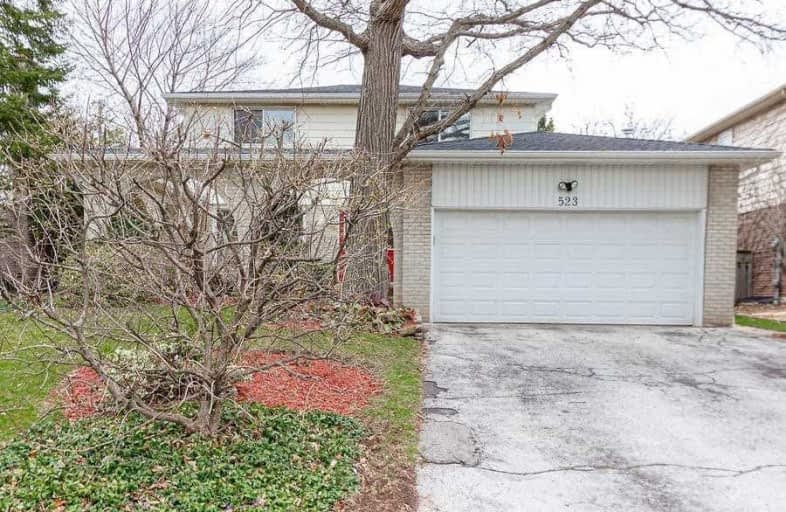Sold on May 24, 2020
Note: Property is not currently for sale or for rent.

-
Type: Detached
-
Style: 2-Storey
-
Size: 1500 sqft
-
Lot Size: 60.01 x 103.5 Feet
-
Age: 31-50 years
-
Taxes: $4,934 per year
-
Days on Site: 58 Days
-
Added: Mar 27, 2020 (1 month on market)
-
Updated:
-
Last Checked: 1 hour ago
-
MLS®#: W4733055
-
Listed By: Keller williams signature realty, brokerage
This Nicely Updated Home Sits On A Quiet Street In Fam-Friendly West Oakville! Upgrades Include Kitchen & Baths (2017), Furnace, Cac, Tankless Hwt (All 2019), Flooring, Fresh Neutral Designer Paint, Windows (Were Updated Through The Years), The Yard Was Professionally Designed With Perennial "Butterfly" Gardens And A Large Deck That Overlooks The Heated In-Ground Pool! Close To Go, Hwy, Great Schools, Shopping, Public Library, The Lake & Bronte Harbour!
Extras
Fridge, Stove, B/I Dw, B/I Microwave, Washer & Dryer, Window Blinds, Elfs, Central Vac & Equipment, Pool Equipment Incl Navigator Pool Cleaner (As Is), Gdo & 2 Remotes. Note: Wood Burning F/P (As Is)
Property Details
Facts for 523 Tipperton Crescent, Oakville
Status
Days on Market: 58
Last Status: Sold
Sold Date: May 24, 2020
Closed Date: Jul 17, 2020
Expiry Date: Jul 31, 2020
Sold Price: $996,000
Unavailable Date: May 24, 2020
Input Date: Mar 27, 2020
Property
Status: Sale
Property Type: Detached
Style: 2-Storey
Size (sq ft): 1500
Age: 31-50
Area: Oakville
Community: Bronte West
Availability Date: Speak To La
Assessment Amount: $715,000
Assessment Year: 2020
Inside
Bedrooms: 4
Bathrooms: 2
Kitchens: 1
Rooms: 9
Den/Family Room: Yes
Air Conditioning: Central Air
Fireplace: Yes
Laundry Level: Lower
Central Vacuum: Y
Washrooms: 2
Building
Basement: Part Fin
Heat Type: Forced Air
Heat Source: Gas
Exterior: Alum Siding
Exterior: Brick
Water Supply: Municipal
Special Designation: Unknown
Parking
Driveway: Pvt Double
Garage Spaces: 2
Garage Type: Attached
Covered Parking Spaces: 4
Total Parking Spaces: 6
Fees
Tax Year: 2020
Tax Legal Description: Pcl 50-1, Sec M80; Lt 50, Pl M80; Oakville
Taxes: $4,934
Land
Cross Street: Bronte Rd/Bridge Rd
Municipality District: Oakville
Fronting On: East
Pool: Inground
Sewer: Sewers
Lot Depth: 103.5 Feet
Lot Frontage: 60.01 Feet
Acres: < .50
Additional Media
- Virtual Tour: http://www.myvisuallistings.com/vtnb/293538
Rooms
Room details for 523 Tipperton Crescent, Oakville
| Type | Dimensions | Description |
|---|---|---|
| Living Main | 7.47 x 3.58 | Hardwood Floor, Open Concept, Combined W/Dining |
| Dining Main | - | Hardwood Floor, O/Looks Backyard |
| Kitchen Main | 4.06 x 3.26 | Quartz Counter, B/I Dishwasher, Breakfast Bar |
| Family Main | 5.15 x 3.35 | Hardwood Floor, Separate Rm, Fireplace |
| Master 2nd | 4.46 x 4.34 | Hardwood Floor |
| 2nd Br 2nd | 4.08 x 3.74 | Hardwood Floor |
| 3rd Br 2nd | 3.76 x 2.95 | Hardwood Floor |
| 4th Br 2nd | 3.17 x 3.10 | Hardwood Floor |
| Rec Bsmt | 4.58 x 4.55 |
| XXXXXXXX | XXX XX, XXXX |
XXXX XXX XXXX |
$XXX,XXX |
| XXX XX, XXXX |
XXXXXX XXX XXXX |
$X,XXX,XXX | |
| XXXXXXXX | XXX XX, XXXX |
XXXXXXX XXX XXXX |
|
| XXX XX, XXXX |
XXXXXX XXX XXXX |
$X,XXX,XXX |
| XXXXXXXX XXXX | XXX XX, XXXX | $996,000 XXX XXXX |
| XXXXXXXX XXXXXX | XXX XX, XXXX | $1,025,000 XXX XXXX |
| XXXXXXXX XXXXXXX | XXX XX, XXXX | XXX XXXX |
| XXXXXXXX XXXXXX | XXX XX, XXXX | $1,050,000 XXX XXXX |

Gladys Speers Public School
Elementary: PublicSt Joseph's School
Elementary: CatholicEastview Public School
Elementary: PublicSt Bernadette Separate School
Elementary: CatholicSt Dominics Separate School
Elementary: CatholicPilgrim Wood Public School
Elementary: PublicRobert Bateman High School
Secondary: PublicAbbey Park High School
Secondary: PublicGarth Webb Secondary School
Secondary: PublicSt Ignatius of Loyola Secondary School
Secondary: CatholicThomas A Blakelock High School
Secondary: PublicSt Thomas Aquinas Roman Catholic Secondary School
Secondary: Catholic

