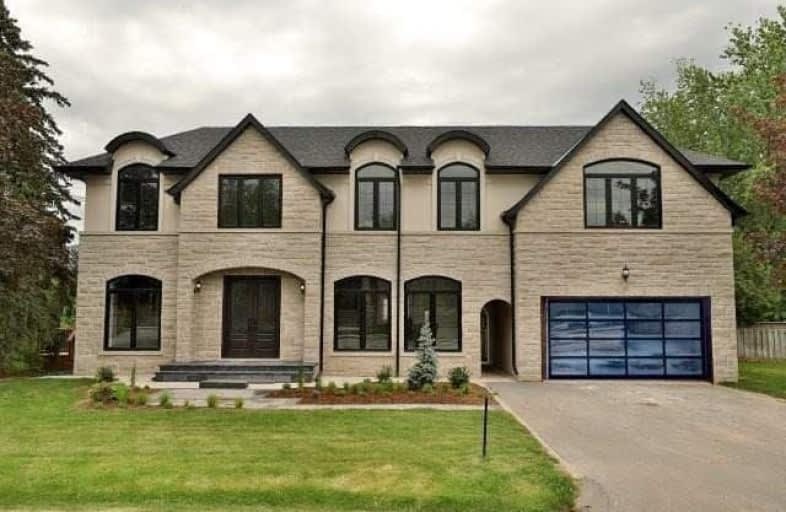
St James Separate School
Elementary: Catholic
0.69 km
Brookdale Public School
Elementary: Public
1.14 km
St Joseph's School
Elementary: Catholic
1.34 km
ÉÉC Sainte-Marie-Oakville
Elementary: Catholic
1.24 km
W H Morden Public School
Elementary: Public
0.64 km
Pine Grove Public School
Elementary: Public
0.36 km
École secondaire Gaétan Gervais
Secondary: Public
3.17 km
Gary Allan High School - Oakville
Secondary: Public
3.49 km
Gary Allan High School - STEP
Secondary: Public
3.49 km
Thomas A Blakelock High School
Secondary: Public
1.36 km
St Thomas Aquinas Roman Catholic Secondary School
Secondary: Catholic
1.14 km
White Oaks High School
Secondary: Public
3.56 km






