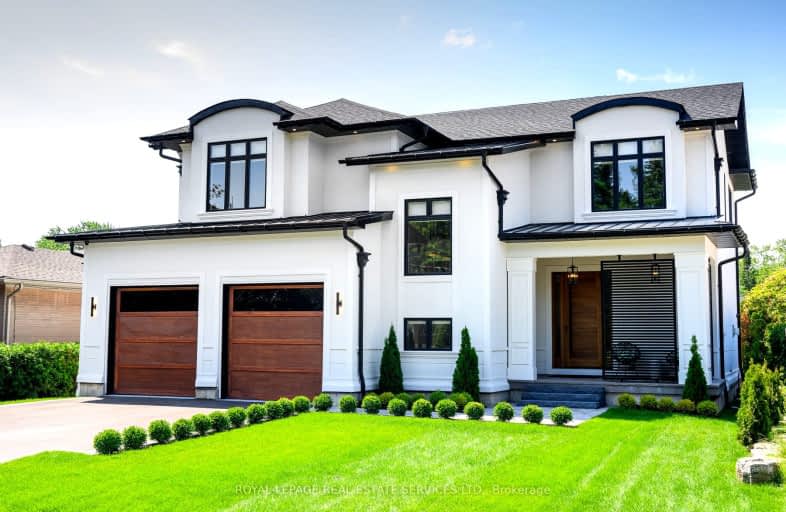Somewhat Walkable
- Some errands can be accomplished on foot.
Some Transit
- Most errands require a car.
Bikeable
- Some errands can be accomplished on bike.

St James Separate School
Elementary: CatholicÉcole élémentaire Patricia-Picknell
Elementary: PublicBrookdale Public School
Elementary: PublicSt Joseph's School
Elementary: CatholicW H Morden Public School
Elementary: PublicPine Grove Public School
Elementary: PublicÉcole secondaire Gaétan Gervais
Secondary: PublicGary Allan High School - Oakville
Secondary: PublicGary Allan High School - STEP
Secondary: PublicThomas A Blakelock High School
Secondary: PublicSt Thomas Aquinas Roman Catholic Secondary School
Secondary: CatholicWhite Oaks High School
Secondary: Public-
Oakville Water Works Park
Where Kerr Street meets the lakefront, Oakville ON 2.57km -
Tannery Park
10 WALKER St, Oakville 2.9km -
Lakeside Park
2 Navy St (at Front St.), Oakville ON L6J 2Y5 3.07km
-
RBC Royal Bank
279 Lakeshore Rd E (at Trafalgar Rd.), Oakville ON L6J 1H9 3.35km -
Scotiabank
1500 Upper Middle Rd W (3rd Line), Oakville ON L6M 3G3 3.42km -
RBC Royal Bank
2329 Lakeshore Rd W, Oakville ON L6L 1H2 3.57km
- 3 bath
- 4 bed
- 2000 sqft
301 Palmer Avenue, Oakville, Ontario • L6J 1T2 • 1013 - OO Old Oakville
- 5 bath
- 4 bed
- 3500 sqft
384 Rebecca Street, Oakville, Ontario • L6K 1K6 • 1017 - SW Southwest
- 6 bath
- 4 bed
396 River Side Drive, Oakville, Ontario • L6K 3N7 • 1013 - OO Old Oakville
- 5 bath
- 4 bed
- 3500 sqft
480 Scarsdale Crescent, Oakville, Ontario • L6L 3W7 • 1020 - WO West
- 5 bath
- 4 bed
- 3500 sqft
574 Stephens Crescent West, Oakville, Ontario • L6K 1Y3 • Bronte East














