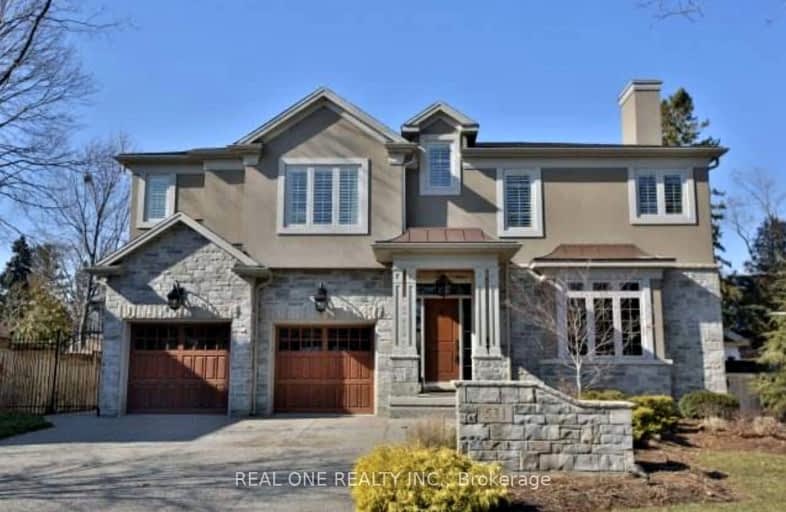Car-Dependent
- Most errands require a car.
Some Transit
- Most errands require a car.
Somewhat Bikeable
- Most errands require a car.

St James Separate School
Elementary: CatholicBrookdale Public School
Elementary: PublicSt Joseph's School
Elementary: CatholicÉÉC Sainte-Marie-Oakville
Elementary: CatholicW H Morden Public School
Elementary: PublicPine Grove Public School
Elementary: PublicÉcole secondaire Gaétan Gervais
Secondary: PublicGary Allan High School - Oakville
Secondary: PublicGary Allan High School - STEP
Secondary: PublicThomas A Blakelock High School
Secondary: PublicSt Thomas Aquinas Roman Catholic Secondary School
Secondary: CatholicWhite Oaks High School
Secondary: Public-
Chuck's Roadhouse Bar and Grill
379 Speers Road, Oakville, ON L6K 3T2 1.08km -
Less Than Level
381 Kerr Street, Oakville, ON L6K 3B9 1.73km -
Maluca Wine Bar & Restaurant
142 Lakeshore Road E, Oakville, ON L6J 2Z4 2.37km
-
Ola Bakery & Pastries
447 Speers Rd, Unit B, Oakville, ON L6K 3R9 0.93km -
Personal Service Coffee
355 Wyecroft Road, Unit B, Oakville, ON L6K 2H2 1.51km -
BEY ROUTE Kaake Cafe
209 Speers Road, Oakville, ON L6K 0H9 1.54km
-
YMCA of Oakville
410 Rebecca Street, Oakville, ON L6K 1K7 0.48km -
Quad West
447 Speers Road, Oakville, ON L6K 3R9 0.87km -
CrossFit Cordis
790 Redwood Square, Unit 3, Oakville, ON L6L 6N3 1.27km
-
Leon Pharmacy
340 Kerr St, Oakville, ON L6K 3B8 1.67km -
Shoppers Drug Mart
520 Kerr St, Oakville, ON L6K 3C5 1.8km -
Shopper's Drug Mart
1515 Rebecca Street, Oakville, ON L6L 5G8 2.37km
-
Zagros Grill House
649 Fourth Line, Unit 3, Oakville, ON L6M 3K1 0.68km -
Revel Foods
503 Pinegrove Rd, Oakville, ON L6K 2C2 0.71km -
Adonis Mediterranean Cuisine
497 Pinegrove Road, Oakville, ON L6K 2C2 0.72km
-
Hopedale Mall
1515 Rebecca Street, Oakville, ON L6L 5G8 2.37km -
Queenline Centre
1540 North Service Rd W, Oakville, ON L6M 4A1 2.85km -
Oakville Place
240 Leighland Ave, Oakville, ON L6H 3H6 3.61km
-
Fortino's
173 Lakeshore Rd. West, Oakville, ON L6K 1E6 1.43km -
Food Basics
530 Kerr Street, Oakville, ON L6K 3C7 1.79km -
Organic Garage
579 Kerr Street, Oakville, ON L6K 3E1 1.96km
-
LCBO
321 Cornwall Drive, Suite C120, Oakville, ON L6J 7Z5 3.21km -
The Beer Store
1011 Upper Middle Road E, Oakville, ON L6H 4L2 5.82km -
LCBO
251 Oak Walk Dr, Oakville, ON L6H 6M3 6.47km
-
Barbecues Galore
490 Speers Road, Oakville, ON L6K 2G3 0.83km -
Cobblestonembers
406 Speers Road, Oakville, ON L6K 2G2 0.93km -
Tirecraft
1050 S Service Road W, Oakville, ON L6L 5T7 1.36km
-
Film.Ca Cinemas
171 Speers Road, Unit 25, Oakville, ON L6K 3W8 1.78km -
Cineplex Cinemas
3531 Wyecroft Road, Oakville, ON L6L 0B7 6.32km -
Five Drive-In Theatre
2332 Ninth Line, Oakville, ON L6H 7G9 8.2km
-
Oakville Public Library
1274 Rebecca Street, Oakville, ON L6L 1Z2 1.57km -
Oakville Public Library - Central Branch
120 Navy Street, Oakville, ON L6J 2Z4 2.3km -
White Oaks Branch - Oakville Public Library
1070 McCraney Street E, Oakville, ON L6H 2R6 3.74km
-
Oakville Hospital
231 Oak Park Boulevard, Oakville, ON L6H 7S8 6.12km -
Oakville Trafalgar Memorial Hospital
3001 Hospital Gate, Oakville, ON L6M 0L8 6.28km -
Kerr Street Medical Centre
344 Kerr Street, Oakville, ON L6K 3B8 1.67km





