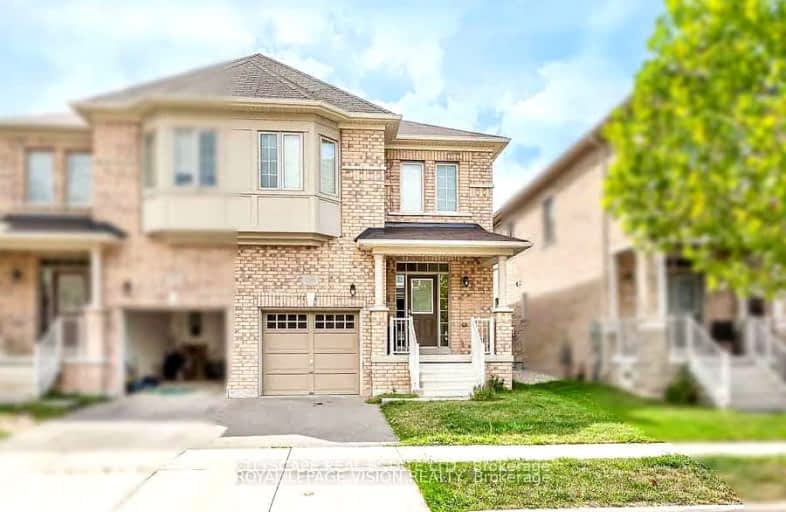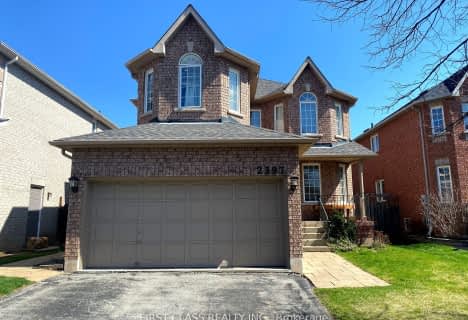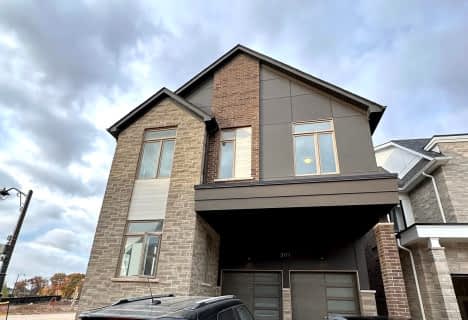Car-Dependent
- Almost all errands require a car.
Minimal Transit
- Almost all errands require a car.
Bikeable
- Some errands can be accomplished on bike.

St. Gregory the Great (Elementary)
Elementary: CatholicOur Lady of Peace School
Elementary: CatholicOodenawi Public School
Elementary: PublicSt. John Paul II Catholic Elementary School
Elementary: CatholicEmily Carr Public School
Elementary: PublicForest Trail Public School (Elementary)
Elementary: PublicGary Allan High School - Oakville
Secondary: PublicÉSC Sainte-Trinité
Secondary: CatholicAbbey Park High School
Secondary: PublicGarth Webb Secondary School
Secondary: PublicSt Ignatius of Loyola Secondary School
Secondary: CatholicHoly Trinity Catholic Secondary School
Secondary: Catholic-
The Stout Monk
478 Dundas Street W, #1, Oakville, ON L6H 6Y3 1.98km -
House Of Wings
2501 Third Line, Oakville, ON L6M 5A9 2.99km -
The Pipes & Taps Pub
231 Oak Park Boulevard, Ste 101, Oakville, ON L6H 7S8 3.52km
-
Julia's Joyful Kitchen
388 Switchgrass Street, Oakville, ON L6M 0Z3 1.56km -
McDonald's
486 Dundas St.West, Oakville, ON L6J 5E8 1.87km -
Starbucks
1020 Dundas St West, Oakville, ON L6H 6Z9 1.89km
-
Orangetheory Fitness North Oakville
275 Hays Blvd, Ste G2A, Oakville, ON L6H 6Z3 3.41km -
GoodLife Fitness
2395 Trafalgar Road, Oakville, ON L6H 6K7 3.81km -
Fitness Experts
2435 Greenwich Drive, Unit 8, Oakville, ON L6M 0S4 4.78km
-
Shoppers Drug Mart
478 Dundas St W, Oakville, ON L6H 6Y3 2.08km -
Shoppers Drug Mart
2501 Third Line, Building B, Oakville, ON L6M 5A9 3.15km -
ORIGINS Pharmacy & Compounding Lab
3075 Hospital Gate, Unit 108, Oakville, ON L6M 1M1 3.32km
-
Jollof Kitchen
3603.95km -
Julia's Joyful Kitchen
388 Switchgrass Street, Oakville, ON L6M 0Z3 1.56km -
Crepepresso
3027 Hibiscus Gardens, Oakville, ON L6M 0Z1 1.6km
-
Upper Oakville Shopping Centre
1011 Upper Middle Road E, Oakville, ON L6H 4L2 5.25km -
Oakville Place
240 Leighland Ave, Oakville, ON L6H 3H6 5.99km -
Queenline Centre
1540 North Service Rd W, Oakville, ON L6M 4A1 6.25km
-
Fortinos
493 Dundas Street W, Oakville, ON L6M 4M2 1.62km -
Real Canadian Superstore
201 Oak Park Road, Oakville, ON L6H 7T4 3.47km -
FreshCo
2501 Third Line, Oakville, ON L6M 4H8 3.12km
-
LCBO
251 Oak Walk Dr, Oakville, ON L6H 6M3 3.3km -
The Beer Store
1011 Upper Middle Road E, Oakville, ON L6H 4L2 5.25km -
LCBO
321 Cornwall Drive, Suite C120, Oakville, ON L6J 7Z5 6.9km
-
Dundas Esso
520 Dundas Street W, Oakville, ON L6H 6Y3 1.86km -
Petro-Canada
1020 Dundas Street W, Oakville, ON L6H 6Z6 1.89km -
Esso
305 Dundas Street E, Oakville, ON L6H 7C3 3.36km
-
Five Drive-In Theatre
2332 Ninth Line, Oakville, ON L6H 7G9 6.39km -
Film.Ca Cinemas
171 Speers Road, Unit 25, Oakville, ON L6K 3W8 6.57km -
Cineplex - Winston Churchill VIP
2081 Winston Park Drive, Oakville, ON L6H 6P5 8.08km
-
White Oaks Branch - Oakville Public Library
1070 McCraney Street E, Oakville, ON L6H 2R6 4.92km -
Oakville Public Library - Central Branch
120 Navy Street, Oakville, ON L6J 2Z4 8.08km -
Oakville Public Library
1274 Rebecca Street, Oakville, ON L6L 1Z2 8.34km
-
Oakville Trafalgar Memorial Hospital
3001 Hospital Gate, Oakville, ON L6M 0L8 3.06km -
Oakville Hospital
231 Oak Park Boulevard, Oakville, ON L6H 7S8 3.53km -
Dundas Neyagawa Medical Centre
479 Dundas Street West, Oakville, ON L6H 7L8 1.7km
-
Lion's Valley Park
Oakville ON 1.86km -
West Oak Trails Park
5.06km -
Old Abbey Lane Park
5.41km
-
Scotiabank
1528 Dundas St, Oakville ON L6M 4H8 2.72km -
CIBC
271 Hays Blvd, Oakville ON L6H 6Z3 3.44km -
TD Bank Financial Group
2325 Trafalgar Rd (at Rosegate Way), Oakville ON L6H 6N9 3.86km
- 4 bath
- 4 bed
2349 FALKLAND Crescent, Oakville, Ontario • L6M 4Y1 • 1022 - WT West Oak Trails





