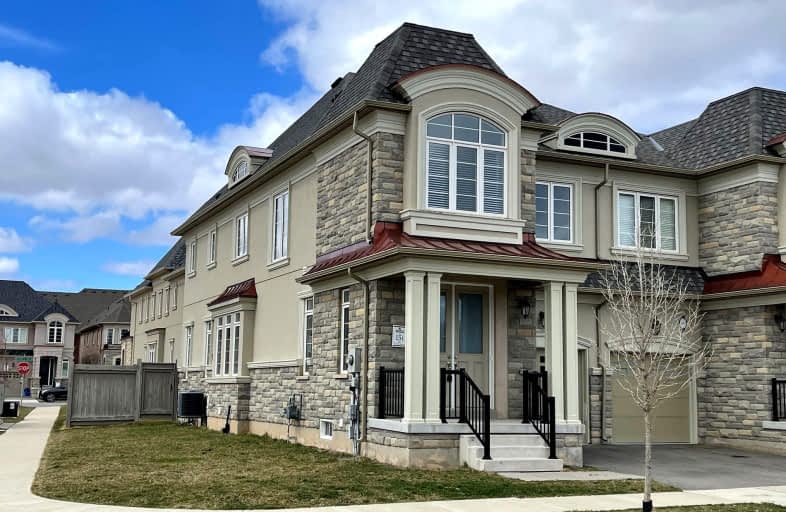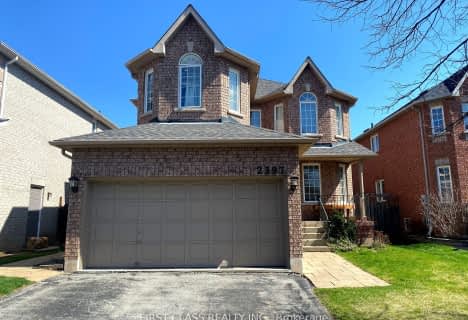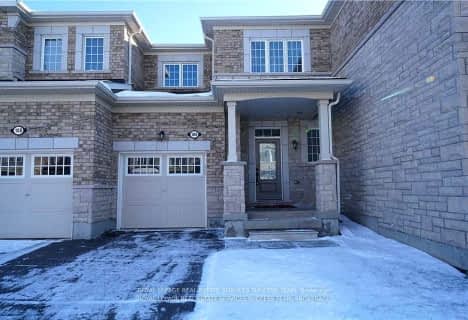Car-Dependent
- Almost all errands require a car.
Minimal Transit
- Almost all errands require a car.
Bikeable
- Some errands can be accomplished on bike.

St. Gregory the Great (Elementary)
Elementary: CatholicOur Lady of Peace School
Elementary: CatholicOodenawi Public School
Elementary: PublicSt. John Paul II Catholic Elementary School
Elementary: CatholicEmily Carr Public School
Elementary: PublicForest Trail Public School (Elementary)
Elementary: PublicGary Allan High School - Oakville
Secondary: PublicÉSC Sainte-Trinité
Secondary: CatholicAbbey Park High School
Secondary: PublicGarth Webb Secondary School
Secondary: PublicSt Ignatius of Loyola Secondary School
Secondary: CatholicHoly Trinity Catholic Secondary School
Secondary: Catholic-
Lion's Valley Park
Oakville ON 1.86km -
Wind Rush Park
Oakville ON 4.94km -
Nottinghill Park
Oakville ON 4.96km
-
TD Bank Financial Group
498 Dundas St W, Oakville ON L6H 6Y3 2.04km -
CIBC
271 Hays Blvd, Oakville ON L6H 6Z3 3.44km -
TD Bank Financial Group
2325 Trafalgar Rd (at Rosegate Way), Oakville ON L6H 6N9 3.85km
- 3 bath
- 3 bed
- 1500 sqft
2554 FALKLAND Crescent, Oakville, Ontario • L6M 4Y1 • West Oak Trails
- 4 bath
- 3 bed
- 2000 sqft
560 Marlatt Drive, Oakville, Ontario • L6H 5X3 • 1015 - RO River Oaks
- 3 bath
- 3 bed
- 1500 sqft
3116 Robert Brown Boulevard, Oakville, Ontario • L6M 4L7 • Rural Oakville
- 4 bath
- 3 bed
- 2000 sqft
530 Charles Potter Lane, Oakville, Ontario • L6M 0P7 • Rural Oakville
- 3 bath
- 4 bed
- 2000 sqft
574 Settlers Road West, Oakville, Ontario • L6M 1N7 • Rural Oakville
- 4 bath
- 4 bed
- 2000 sqft
171 Zachary Crescent, Oakville, Ontario • L6H 0W2 • 1008 - GO Glenorchy











