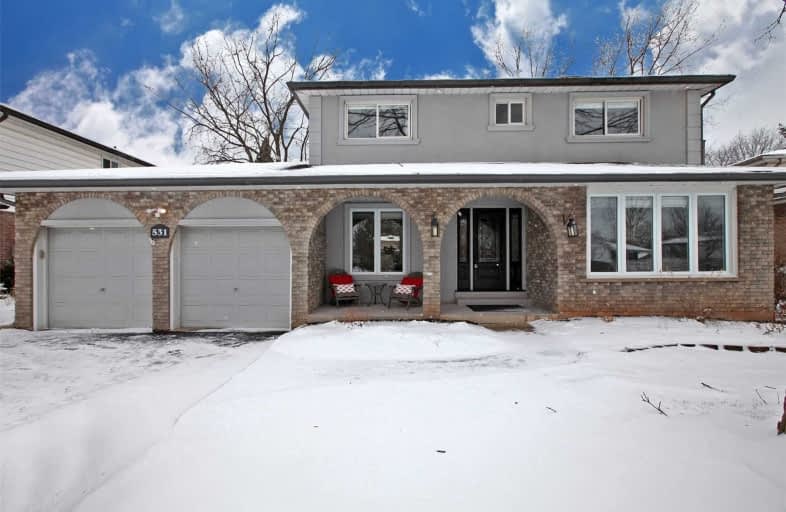Sold on Mar 03, 2020
Note: Property is not currently for sale or for rent.

-
Type: Detached
-
Style: 2-Storey
-
Size: 1500 sqft
-
Lot Size: 61.02 x 102.18 Feet
-
Age: 31-50 years
-
Taxes: $4,803 per year
-
Days on Site: 5 Days
-
Added: Feb 26, 2020 (5 days on market)
-
Updated:
-
Last Checked: 4 hours ago
-
MLS®#: W4704281
-
Listed By: Keller williams real estate associates diane salman group, broke
Same Owner Since 2001. Meticulously Maintained With Many Upgrades (Floors, Kitchen, Bathrooms, Paint Done In 2018/19. Gourmet Chef Kitchen, W/Custom Cabinetry, Extra-Large Island W/Cooktop An Entertainers Delight. Spacious Living; Family Rm W/O To Extended Deck. Inviting Porch.Double Garage, 4 Spacious Bedrms, Master W/3 Pc Ensuite, Heated Towel Rack, 2nd Full Bath, Beautifully Finished Basement W/Rec Room, 3 Pc Washrm, Plenty Of Storage & Finished Laundry.
Extras
Stainless Steel Fridge, Top Cook, Stove, B/I Dishwasher, Clothes Washer And Dryer, All Elf's,
Property Details
Facts for 531 Tipperton Crescent, Oakville
Status
Days on Market: 5
Last Status: Sold
Sold Date: Mar 03, 2020
Closed Date: May 04, 2020
Expiry Date: May 31, 2020
Sold Price: $1,185,000
Unavailable Date: Mar 03, 2020
Input Date: Feb 27, 2020
Prior LSC: Sold
Property
Status: Sale
Property Type: Detached
Style: 2-Storey
Size (sq ft): 1500
Age: 31-50
Area: Oakville
Community: Bronte West
Availability Date: Tbd / Flex
Inside
Bedrooms: 4
Bathrooms: 4
Kitchens: 1
Rooms: 7
Den/Family Room: Yes
Air Conditioning: Central Air
Fireplace: Yes
Laundry Level: Lower
Central Vacuum: Y
Washrooms: 4
Utilities
Electricity: Yes
Gas: Yes
Cable: Available
Telephone: Available
Building
Basement: Finished
Basement 2: Full
Heat Type: Forced Air
Heat Source: Gas
Exterior: Brick Front
Exterior: Stucco/Plaster
Elevator: N
UFFI: No
Water Supply: Municipal
Special Designation: Unknown
Other Structures: Garden Shed
Retirement: N
Parking
Driveway: Front Yard
Garage Spaces: 2
Garage Type: Attached
Covered Parking Spaces: 4
Total Parking Spaces: 6
Fees
Tax Year: 2019
Tax Legal Description: Pcl 54-1, Sec M80; Lt 54, Pl M80; Oakville
Taxes: $4,803
Highlights
Feature: Fenced Yard
Feature: Level
Feature: Public Transit
Land
Cross Street: Bronte To Waterford
Municipality District: Oakville
Fronting On: East
Parcel Number: 248500068
Pool: None
Sewer: Sewers
Lot Depth: 102.18 Feet
Lot Frontage: 61.02 Feet
Acres: < .50
Zoning: Residential
Waterfront: None
Additional Media
- Virtual Tour: https://tours.downtownphotos.net/1546854?idx=1
Rooms
Room details for 531 Tipperton Crescent, Oakville
| Type | Dimensions | Description |
|---|---|---|
| Living Main | 3.63 x 5.13 | Hardwood Floor, Picture Window, Pot Lights |
| Dining Main | 2.84 x 3.20 | Hardwood Floor, Combined W/Kitchen, Picture Window |
| Kitchen Main | 3.96 x 5.21 | Family Size Kitchen, Stainless Steel Appl, Quartz Counter |
| Family Main | 3.61 x 4.85 | Hardwood Floor, Fireplace, W/O To Deck |
| Master 2nd | 2.90 x 4.57 | 3 Pc Ensuite, Broadloom, Double Closet |
| Br 2nd | 4.17 x 4.22 | Broadloom, Window, Closet |
| Br 2nd | 3.12 x 3.53 | Hardwood Floor, Window, Closet |
| Br 2nd | 2.72 x 3.84 | Hardwood Floor, Window, Closet |
| Rec Lower | 3.51 x 5.94 | Broadloom, 3 Pc Bath |
| Workshop Lower | 2.69 x 3.48 | |
| Laundry Lower | 2.26 x 5.13 | |
| Utility Lower | 3.53 x 3.86 |
| XXXXXXXX | XXX XX, XXXX |
XXXX XXX XXXX |
$X,XXX,XXX |
| XXX XX, XXXX |
XXXXXX XXX XXXX |
$XXX,XXX | |
| XXXXXXXX | XXX XX, XXXX |
XXXXXXX XXX XXXX |
|
| XXX XX, XXXX |
XXXXXX XXX XXXX |
$X,XXX,XXX | |
| XXXXXXXX | XXX XX, XXXX |
XXXXXXX XXX XXXX |
|
| XXX XX, XXXX |
XXXXXX XXX XXXX |
$X,XXX,XXX |
| XXXXXXXX XXXX | XXX XX, XXXX | $1,185,000 XXX XXXX |
| XXXXXXXX XXXXXX | XXX XX, XXXX | $999,999 XXX XXXX |
| XXXXXXXX XXXXXXX | XXX XX, XXXX | XXX XXXX |
| XXXXXXXX XXXXXX | XXX XX, XXXX | $1,149,900 XXX XXXX |
| XXXXXXXX XXXXXXX | XXX XX, XXXX | XXX XXXX |
| XXXXXXXX XXXXXX | XXX XX, XXXX | $1,198,000 XXX XXXX |

Brookdale Public School
Elementary: PublicGladys Speers Public School
Elementary: PublicSt Joseph's School
Elementary: CatholicEastview Public School
Elementary: PublicSt Bernadette Separate School
Elementary: CatholicSt Dominics Separate School
Elementary: CatholicRobert Bateman High School
Secondary: PublicAbbey Park High School
Secondary: PublicGarth Webb Secondary School
Secondary: PublicSt Ignatius of Loyola Secondary School
Secondary: CatholicThomas A Blakelock High School
Secondary: PublicSt Thomas Aquinas Roman Catholic Secondary School
Secondary: Catholic

