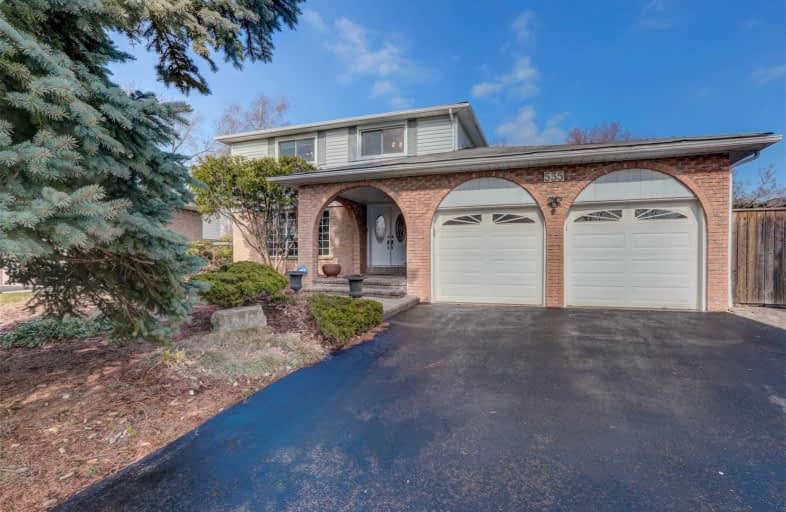Sold on Apr 04, 2020
Note: Property is not currently for sale or for rent.

-
Type: Detached
-
Style: 2-Storey
-
Lot Size: 61 x 115 Feet
-
Age: No Data
-
Taxes: $4,803 per year
-
Days on Site: 8 Days
-
Added: Mar 27, 2020 (1 week on market)
-
Updated:
-
Last Checked: 2 hours ago
-
MLS®#: W4732660
-
Listed By: Bay street group inc., brokerage
Location!Location! Beautiful Home Located In Highly Desirable West Oakville,Quiet Family Friendly Street 4 Bedroom 4 Bath,Gleaming Hrdwd Flrs On 1st & 2nd Level,Family Room W/Wood Fireplace,Full Gym,Rec Rm W/Gas Fireplace And Wet Bar In Bsmnt,2 Walk Outs To Resort Style Landscaping,20'X 40'In Ground Salt Water Pool, Pond W/Waterfall, Cobblestone Patio And Walkways,Pool Shed With Electric/Gas/Water Connections,Recent New Windows/Doors,New Hvac,Main Floor Lndry
Extras
Inclusions: Fridge,Stove,Dishwasher,Washer,Dryer,Electric Light Fixtures,Central Vac,Full House Water Treatment System,New Asphalt Driveway, Oversize Wine Rack,New Garage Doors 2 Openers
Property Details
Facts for 535 Tipperton Crescent, Oakville
Status
Days on Market: 8
Last Status: Sold
Sold Date: Apr 04, 2020
Closed Date: Jun 30, 2020
Expiry Date: Aug 20, 2020
Sold Price: $1,038,000
Unavailable Date: Apr 04, 2020
Input Date: Mar 27, 2020
Prior LSC: Listing with no contract changes
Property
Status: Sale
Property Type: Detached
Style: 2-Storey
Area: Oakville
Community: Bronte West
Availability Date: Flexible
Inside
Bedrooms: 4
Bathrooms: 4
Kitchens: 1
Rooms: 8
Den/Family Room: Yes
Air Conditioning: Central Air
Fireplace: Yes
Laundry Level: Main
Central Vacuum: Y
Washrooms: 4
Building
Basement: Finished
Heat Type: Forced Air
Heat Source: Gas
Exterior: Brick
Elevator: N
UFFI: No
Energy Certificate: N
Green Verification Status: N
Water Supply: Municipal
Physically Handicapped-Equipped: N
Special Designation: Unknown
Retirement: N
Parking
Driveway: Private
Garage Spaces: 2
Garage Type: Attached
Covered Parking Spaces: 4
Total Parking Spaces: 6
Fees
Tax Year: 2019
Tax Legal Description: Pcl 56-1, Sec M80 ; Lt 56, Pl M80 ; Oakville
Taxes: $4,803
Land
Cross Street: Bronte/Rebecca
Municipality District: Oakville
Fronting On: West
Parcel Number: 24850070
Pool: Inground
Sewer: Sewers
Lot Depth: 115 Feet
Lot Frontage: 61 Feet
Rooms
Room details for 535 Tipperton Crescent, Oakville
| Type | Dimensions | Description |
|---|---|---|
| Living Main | 4.10 x 5.49 | Hardwood Floor, Open Concept |
| Dining Main | 3.10 x 3.35 | Hardwood Floor |
| Kitchen Main | 2.45 x 3.01 | Tile Floor, Breakfast Bar, W/O To Pool |
| Family Main | 3.70 x 5.16 | Broadloom, W/O To Pool, Fireplace |
| Master Upper | 3.48 x 4.58 | Hardwood Floor, 2 Pc Ensuite |
| 2nd Br Upper | 2.87 x 3.48 | Hardwood Floor, Closet |
| 3rd Br Upper | 2.70 x 3.10 | Hardwood Floor, Closet |
| 4th Br Upper | 3.35 x 3.42 | Broadloom, Closet |
| Great Rm Bsmt | 4.80 x 5.46 | B/I Bar, Fireplace, Wet Bar |
| Exercise Bsmt | 5.10 x 5.45 |
| XXXXXXXX | XXX XX, XXXX |
XXXX XXX XXXX |
$X,XXX,XXX |
| XXX XX, XXXX |
XXXXXX XXX XXXX |
$XXX,XXX |
| XXXXXXXX XXXX | XXX XX, XXXX | $1,038,000 XXX XXXX |
| XXXXXXXX XXXXXX | XXX XX, XXXX | $999,900 XXX XXXX |

Brookdale Public School
Elementary: PublicGladys Speers Public School
Elementary: PublicSt Joseph's School
Elementary: CatholicEastview Public School
Elementary: PublicSt Bernadette Separate School
Elementary: CatholicSt Dominics Separate School
Elementary: CatholicRobert Bateman High School
Secondary: PublicAbbey Park High School
Secondary: PublicGarth Webb Secondary School
Secondary: PublicSt Ignatius of Loyola Secondary School
Secondary: CatholicThomas A Blakelock High School
Secondary: PublicSt Thomas Aquinas Roman Catholic Secondary School
Secondary: Catholic

