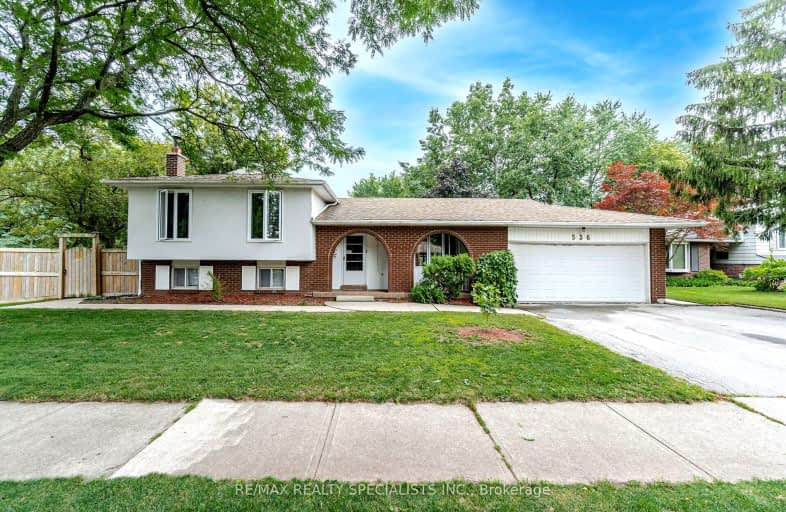Somewhat Walkable
- Some errands can be accomplished on foot.
Some Transit
- Most errands require a car.
Bikeable
- Some errands can be accomplished on bike.

Brookdale Public School
Elementary: PublicGladys Speers Public School
Elementary: PublicSt Joseph's School
Elementary: CatholicEastview Public School
Elementary: PublicSt Bernadette Separate School
Elementary: CatholicSt Dominics Separate School
Elementary: CatholicRobert Bateman High School
Secondary: PublicAbbey Park High School
Secondary: PublicGarth Webb Secondary School
Secondary: PublicSt Ignatius of Loyola Secondary School
Secondary: CatholicThomas A Blakelock High School
Secondary: PublicSt Thomas Aquinas Roman Catholic Secondary School
Secondary: Catholic-
Bronte Sports Kitchen
2544 Speers Road, Oakville, ON L6L 5W8 0.58km -
Harbourside Artisan Kitchen & Bar
2416 Lakeshore Road W, Oakville, ON L6L 1H7 1.47km -
Firehall Cool Bar Hot Grill
2390 Lakeshore Road W, Oakville, ON L6L 1H5 1.48km
-
Carvalho Coffee
775 Pacific Road, Unit 30, Oakville, ON L6L 6M4 1.27km -
Casa Mia Cafe
2361 Lakeshore Rd W, Oakville, ON L6L 1H4 1.44km -
Tim Horton Donuts
2303 Lakeshore Rd W, Oakville, ON L6L 1H2 1.45km
-
Tidal CrossFit Bronte
2334 Wyecroft Road, Unit B11, Oakville, ON L6L 6M1 1.03km -
The Little Gym
2172 Wycroft Road, Unit 23, Oakville, ON L6L 6R1 1.42km -
Crunch Fitness Burloak
3465 Wyecroft Road, Oakville, ON L6L 0B6 2.03km
-
Shopper's Drug Mart
1515 Rebecca Street, Oakville, ON L6L 5G8 1.69km -
Pharmasave
1500 Upper Middle Road West, Oakville, ON L6M 3G5 3.97km -
St George Pharamcy
5295 Lakeshore Road, Ste 5, Burlington, ON L7L 4.45km
-
Cathy's Kombucha
2410 Speers Rd, Oakville, ON L6L 5M2 0.38km -
Bronte Sports Kitchen
2544 Speers Road, Oakville, ON L6L 5W8 0.58km -
Marquis Bistro Restaurant & Grill
2525 Wyecroft Road, Oakville, ON L6L 6P8 1km
-
Hopedale Mall
1515 Rebecca Street, Oakville, ON L6L 5G8 1.69km -
Queenline Centre
1540 North Service Rd W, Oakville, ON L6M 4A1 2.49km -
Riocan Centre Burloak
3543 Wyecroft Road, Oakville, ON L6L 0B6 2.63km
-
Farm Boy
2441 Lakeshore Road W, Oakville, ON L6L 5V5 1.39km -
Denningers Foods of the World
2400 Lakeshore Road W, Oakville, ON L6L 1H7 1.48km -
Longo's
3455 Wyecroft Rd, Oakville, ON L6L 0B6 2km
-
Liquor Control Board of Ontario
5111 New Street, Burlington, ON L7L 1V2 4.5km -
LCBO
321 Cornwall Drive, Suite C120, Oakville, ON L6J 7Z5 6.97km -
LCBO
3041 Walkers Line, Burlington, ON L5L 5Z6 8.33km
-
Cervol Home Services
2400 Wyecroft Road, Unit 22, Oakville, ON L6L 6M8 0.99km -
Hyundai of Oakville
2500 South Service Road W, Oakville, ON L6L 5M9 1.08km -
Budds' Subaru
2430 S Service Road W, Oakville, ON L6L 5M9 1.29km
-
Cineplex Cinemas
3531 Wyecroft Road, Oakville, ON L6L 0B7 2.53km -
Film.Ca Cinemas
171 Speers Road, Unit 25, Oakville, ON L6K 3W8 5.41km -
Cinestarz
460 Brant Street, Unit 3, Burlington, ON L7R 4B6 10.61km
-
Oakville Public Library
1274 Rebecca Street, Oakville, ON L6L 1Z2 2.51km -
Burlington Public Libraries & Branches
676 Appleby Line, Burlington, ON L7L 5Y1 4.79km -
Oakville Public Library - Central Branch
120 Navy Street, Oakville, ON L6J 2Z4 6.18km
-
Oakville Trafalgar Memorial Hospital
3001 Hospital Gate, Oakville, ON L6M 0L8 6.09km -
Acclaim Health
2370 Speers Road, Oakville, ON L6L 5M2 0.41km -
Medichair Halton
549 Bronte Road, Oakville, ON L6L 6S3 0.56km
-
Donovan Bailey Park
0.67km -
Coronation Park
1426 Lakeshore Rd W (at Westminster Dr.), Oakville ON L6L 1G2 2.58km -
Burloak Waterfront Park
5420 Lakeshore Rd, Burlington ON 3.09km
-
TD Bank Financial Group
2447 Lakeshore Rd E, Oakville ON L6J 1M7 1.49km -
Scotiabank
1500 Upper Middle Rd W (3rd Line), Oakville ON L6M 3G3 3.96km -
TD Bank Financial Group
2993 Westoak Trails Blvd (at Bronte Rd.), Oakville ON L6M 5E4 4.32km
- 2 bath
- 3 bed
- 1100 sqft
2334 Wyandotte Drive, Oakville, Ontario • L6L 2T6 • 1020 - WO West
- 2 bath
- 3 bed
- 1500 sqft
579 Stonecliffe Road, Oakville, Ontario • L6L 4N8 • 1001 - BR Bronte
- — bath
- — bed
- — sqft
3359 Whilabout Terrace, Oakville, Ontario • L6H 0A8 • 1001 - BR Bronte














