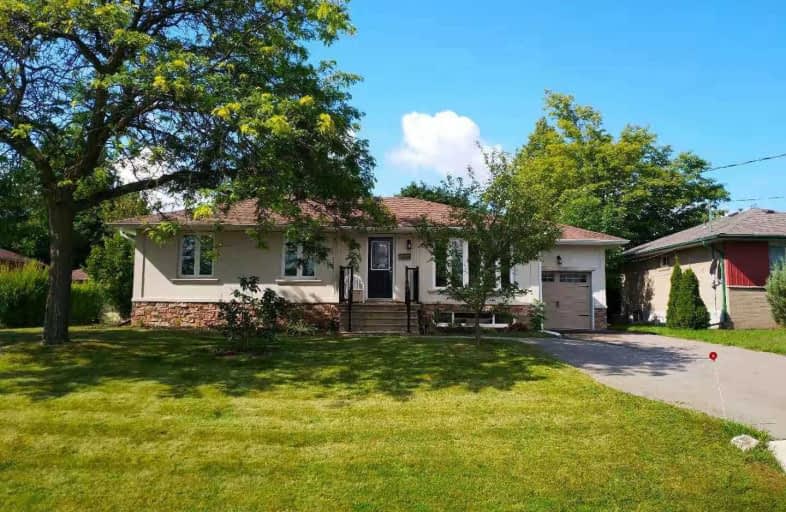
École élémentaire Patricia-Picknell
Elementary: Public
1.28 km
Brookdale Public School
Elementary: Public
1.04 km
Gladys Speers Public School
Elementary: Public
0.93 km
St Joseph's School
Elementary: Catholic
0.85 km
Eastview Public School
Elementary: Public
1.90 km
St Dominics Separate School
Elementary: Catholic
2.02 km
Gary Allan High School - Oakville
Secondary: Public
5.03 km
Abbey Park High School
Secondary: Public
2.80 km
Garth Webb Secondary School
Secondary: Public
3.89 km
St Ignatius of Loyola Secondary School
Secondary: Catholic
3.41 km
Thomas A Blakelock High School
Secondary: Public
1.43 km
St Thomas Aquinas Roman Catholic Secondary School
Secondary: Catholic
3.26 km














