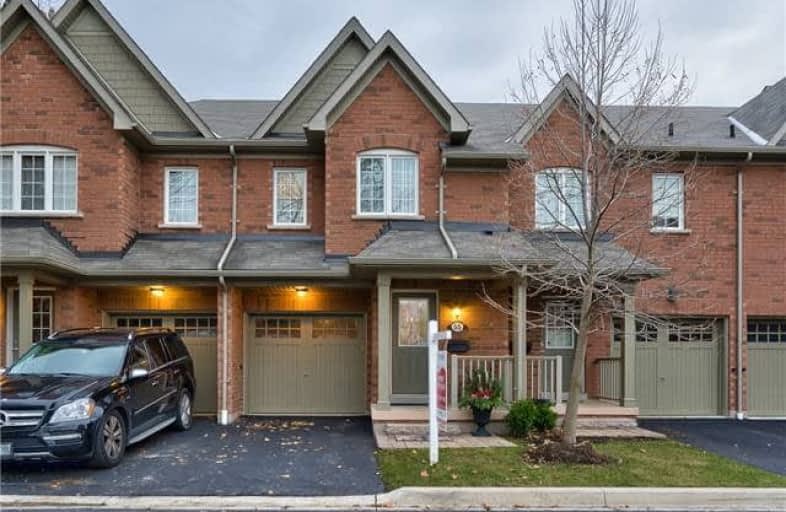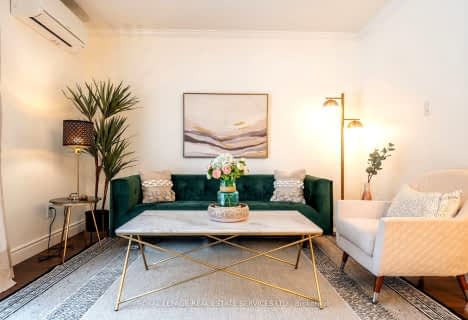
St Patrick Separate School
Elementary: CatholicAscension Separate School
Elementary: CatholicMohawk Gardens Public School
Elementary: PublicFrontenac Public School
Elementary: PublicSt Dominics Separate School
Elementary: CatholicPineland Public School
Elementary: PublicGary Allan High School - SCORE
Secondary: PublicRobert Bateman High School
Secondary: PublicAbbey Park High School
Secondary: PublicCorpus Christi Catholic Secondary School
Secondary: CatholicNelson High School
Secondary: PublicThomas A Blakelock High School
Secondary: Public- 3 bath
- 3 bed
- 1000 sqft
14-2067 Marine Drive, Oakville, Ontario • L6L 1B8 • 1001 - BR Bronte
- 3 bath
- 3 bed
- 1200 sqft
2086 Lakeshore Road West, Oakville, Ontario • L6L 1G8 • 1001 - BR Bronte





