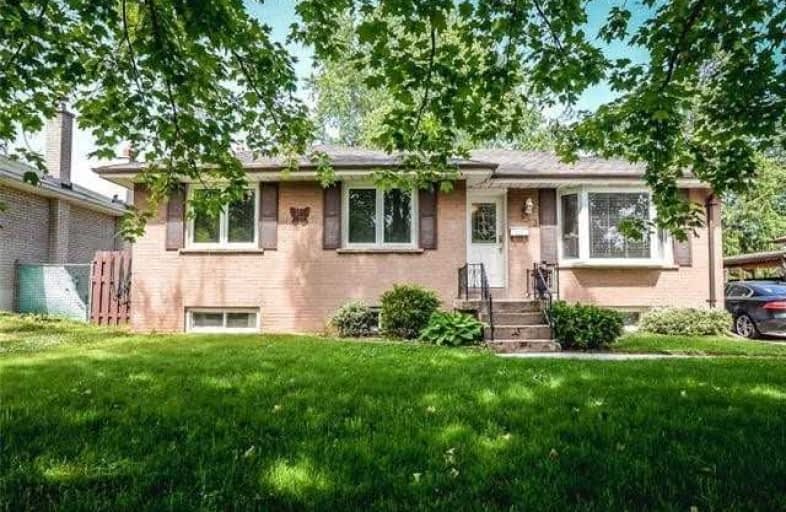
St James Separate School
Elementary: Catholic
1.52 km
École élémentaire Patricia-Picknell
Elementary: Public
1.44 km
Brookdale Public School
Elementary: Public
0.36 km
St Joseph's School
Elementary: Catholic
0.62 km
W H Morden Public School
Elementary: Public
1.50 km
Pine Grove Public School
Elementary: Public
0.51 km
École secondaire Gaétan Gervais
Secondary: Public
3.68 km
Gary Allan High School - Oakville
Secondary: Public
3.85 km
Gary Allan High School - STEP
Secondary: Public
3.85 km
Abbey Park High School
Secondary: Public
2.87 km
Thomas A Blakelock High School
Secondary: Public
1.11 km
St Thomas Aquinas Roman Catholic Secondary School
Secondary: Catholic
2.00 km



