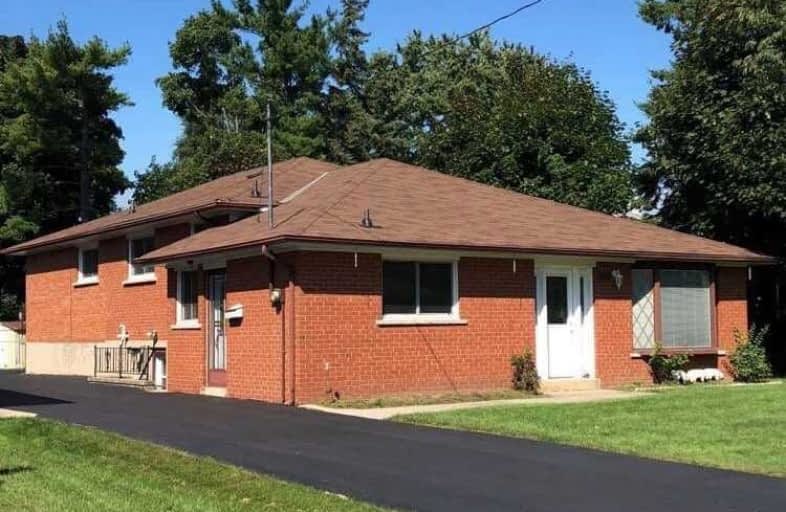Sold on Feb 05, 2019
Note: Property is not currently for sale or for rent.

-
Type: Detached
-
Style: Backsplit 3
-
Lot Size: 66.75 x 174.76 Feet
-
Age: No Data
-
Taxes: $4,565 per year
-
Days on Site: 4 Days
-
Added: Sep 07, 2019 (4 days on market)
-
Updated:
-
Last Checked: 15 hours ago
-
MLS®#: W4350847
-
Listed By: Ashley, c., realty inc., brokerage
: Extra Deep Lot! A Unique Backsplit With A Rear In-Law Suite Addition Including A Family Room & Walk-Out To Porch, Kitchenette, Bdrm, 4Pc Bath & Bsmnt Under (Listing Agent Does Not Confirm Retrofit Status As A Separate Unit. Not Registered As A Secondary Unit). Renovate Or Build New. Very Quiet Street And Close To All Amenities. Part Finished Basement With A Recreation Room, Games Rm, 3Pc Bath, Sep.Entrance + Crawl Space.
Extras
2 Fridges, 2 Stoves, Washer, Dryer,C/Vac. Appliances In As Is Condition. Windows Replaced, Furnace Updated, Sprinkler System In Front Yard.
Property Details
Facts for 560 Stonecliffe Road, Oakville
Status
Days on Market: 4
Last Status: Sold
Sold Date: Feb 05, 2019
Closed Date: Apr 08, 2019
Expiry Date: Apr 30, 2019
Sold Price: $850,000
Unavailable Date: Feb 05, 2019
Input Date: Feb 02, 2019
Property
Status: Sale
Property Type: Detached
Style: Backsplit 3
Area: Oakville
Community: Bronte East
Availability Date: Tba
Inside
Bedrooms: 4
Bathrooms: 3
Kitchens: 2
Rooms: 8
Den/Family Room: Yes
Air Conditioning: Central Air
Fireplace: No
Laundry Level: Lower
Central Vacuum: Y
Washrooms: 3
Building
Basement: Full
Basement 2: Part Fin
Heat Type: Forced Air
Heat Source: Gas
Exterior: Brick
Water Supply: Municipal
Special Designation: Unknown
Parking
Driveway: Private
Garage Type: None
Covered Parking Spaces: 5
Total Parking Spaces: 5
Fees
Tax Year: 2018
Tax Legal Description: Plan 725 Lot 42
Taxes: $4,565
Land
Cross Street: Bridge Road / Warmin
Municipality District: Oakville
Fronting On: West
Pool: None
Sewer: Sewers
Lot Depth: 174.76 Feet
Lot Frontage: 66.75 Feet
Lot Irregularities: Irregular
Zoning: Residential
Rooms
Room details for 560 Stonecliffe Road, Oakville
| Type | Dimensions | Description |
|---|---|---|
| Living Main | 3.87 x 4.36 | |
| Kitchen Main | 4.36 x 4.36 | |
| Master Upper | 3.17 x 3.75 | |
| 2nd Br Upper | 3.20 x 3.35 | |
| 3rd Br Upper | 2.83 x 3.35 | |
| Kitchen Upper | 4.27 x 5.97 | |
| Family Upper | 4.27 x 5.97 | Combined W/Kitchen, W/O To Porch |
| 4th Br Upper | 3.35 x 3.44 | 4 Pc Ensuite |
| Rec Bsmt | 4.36 x 6.16 | |
| Games Bsmt | - | Concrete Floor |
| Workshop Bsmt | - |
| XXXXXXXX | XXX XX, XXXX |
XXXX XXX XXXX |
$XXX,XXX |
| XXX XX, XXXX |
XXXXXX XXX XXXX |
$XXX,XXX | |
| XXXXXXXX | XXX XX, XXXX |
XXXXXXXX XXX XXXX |
|
| XXX XX, XXXX |
XXXXXX XXX XXXX |
$XXX,XXX |
| XXXXXXXX XXXX | XXX XX, XXXX | $850,000 XXX XXXX |
| XXXXXXXX XXXXXX | XXX XX, XXXX | $899,000 XXX XXXX |
| XXXXXXXX XXXXXXXX | XXX XX, XXXX | XXX XXXX |
| XXXXXXXX XXXXXX | XXX XX, XXXX | $899,000 XXX XXXX |

École élémentaire Patricia-Picknell
Elementary: PublicBrookdale Public School
Elementary: PublicGladys Speers Public School
Elementary: PublicSt Joseph's School
Elementary: CatholicSt Matthew's School
Elementary: CatholicPine Grove Public School
Elementary: PublicÉcole secondaire Gaétan Gervais
Secondary: PublicGary Allan High School - Oakville
Secondary: PublicAbbey Park High School
Secondary: PublicSt Ignatius of Loyola Secondary School
Secondary: CatholicThomas A Blakelock High School
Secondary: PublicSt Thomas Aquinas Roman Catholic Secondary School
Secondary: Catholic

