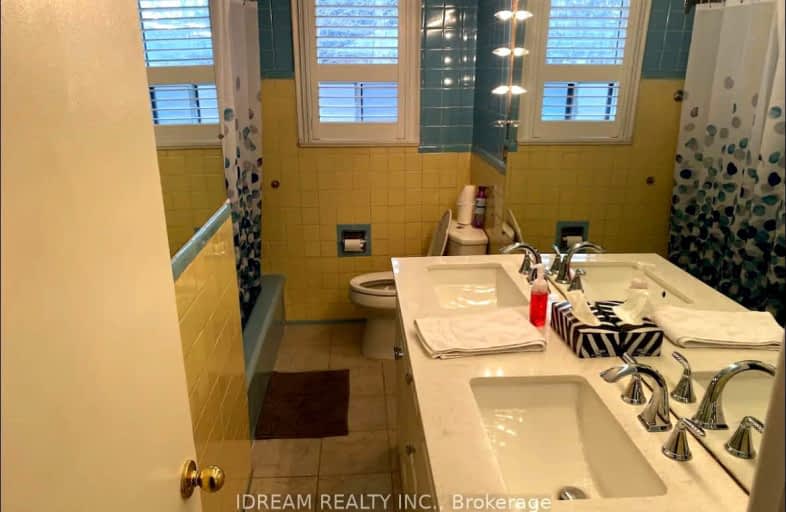Car-Dependent
- Almost all errands require a car.
Some Transit
- Most errands require a car.
Somewhat Bikeable
- Most errands require a car.

St James Separate School
Elementary: CatholicÉcole élémentaire Patricia-Picknell
Elementary: PublicBrookdale Public School
Elementary: PublicSt Joseph's School
Elementary: CatholicW H Morden Public School
Elementary: PublicPine Grove Public School
Elementary: PublicÉcole secondaire Gaétan Gervais
Secondary: PublicGary Allan High School - Oakville
Secondary: PublicGary Allan High School - STEP
Secondary: PublicThomas A Blakelock High School
Secondary: PublicSt Thomas Aquinas Roman Catholic Secondary School
Secondary: CatholicWhite Oaks High School
Secondary: Public-
Trafalgar Park
Oakville ON 2.11km -
Oakville Water Works Park
Where Kerr Street meets the lakefront, Oakville ON 2.66km -
Tannery Park
10 WALKER St, Oakville 2.98km
-
CIBC
600 Speers Rd (Fourth Line), Oakville ON L6K 2G3 0.51km -
TD Bank Financial Group
1424 Upper Middle Rd W, Oakville ON L6M 3G3 3.32km -
CIBC
754 Bronte Rd, Oakville ON L6L 6R8 3.9km
- 2 bath
- 3 bed
- 1100 sqft
Main -1324 Odessa Crescent, Oakville, Ontario • L6H 1R8 • College Park














