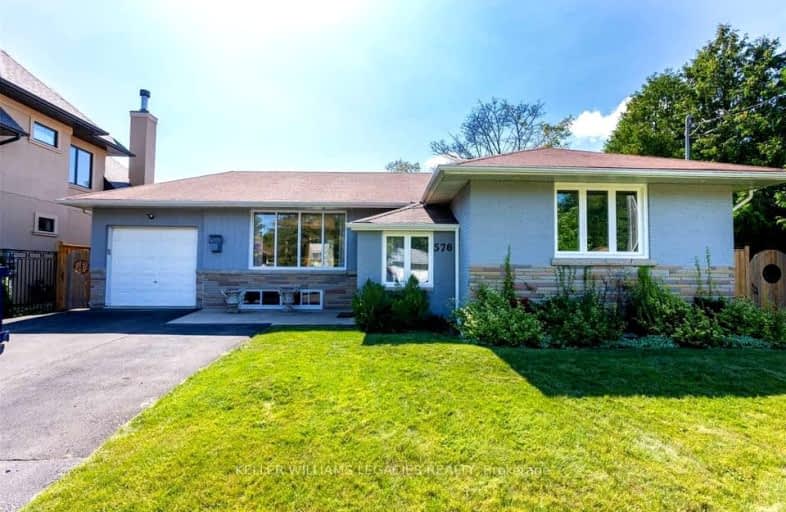Car-Dependent
- Almost all errands require a car.
10
/100
Some Transit
- Most errands require a car.
41
/100
Bikeable
- Some errands can be accomplished on bike.
50
/100

St James Separate School
Elementary: Catholic
0.98 km
Brookdale Public School
Elementary: Public
0.92 km
St Joseph's School
Elementary: Catholic
1.17 km
ÉÉC Sainte-Marie-Oakville
Elementary: Catholic
1.43 km
W H Morden Public School
Elementary: Public
1.01 km
Pine Grove Public School
Elementary: Public
0.16 km
École secondaire Gaétan Gervais
Secondary: Public
3.16 km
Gary Allan High School - Oakville
Secondary: Public
3.40 km
Gary Allan High School - STEP
Secondary: Public
3.40 km
Thomas A Blakelock High School
Secondary: Public
1.41 km
St Thomas Aquinas Roman Catholic Secondary School
Secondary: Catholic
1.50 km
White Oaks High School
Secondary: Public
3.47 km
-
Trafalgar Park
Oakville ON 1.73km -
Tannery Park
10 WALKER St, Oakville 2.64km -
Lakeside Park
2 Navy St (at Front St.), Oakville ON L6J 2Y5 2.79km
-
TD Bank Financial Group
282 Lakeshore Rd E, Oakville ON L6J 1J1 3.09km -
TD Bank Financial Group
1424 Upper Middle Rd W, Oakville ON L6M 3G3 3.47km -
Scotiabank
1500 Upper Middle Rd W (3rd Line), Oakville ON L6M 3G3 3.46km
$
$2,050
- 1 bath
- 2 bed
- 700 sqft
08-1031 Churchill Avenue East, Oakville, Ontario • L6H 1A3 • College Park
$
$2,050
- 1 bath
- 2 bed
- 700 sqft
04-1031 Churchill Avenue East, Oakville, Ontario • L6H 1A3 • College Park









