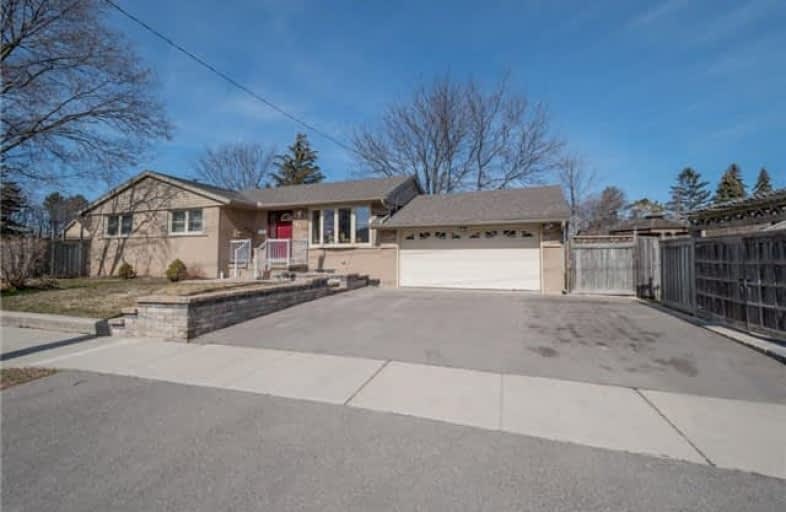Sold on Apr 15, 2018
Note: Property is not currently for sale or for rent.

-
Type: Detached
-
Style: Bungalow
-
Lot Size: 140 x 46.26 Feet
-
Age: No Data
-
Taxes: $4,436 per year
-
Days on Site: 26 Days
-
Added: Sep 07, 2019 (3 weeks on market)
-
Updated:
-
Last Checked: 2 hours ago
-
MLS®#: W4072491
-
Listed By: Sam mcdadi real estate inc., brokerage
Beautiful Corner Lot With Tons Of Potential For Builders And Renovators. With A Frontage Of 140 Ft The Possibilities Are Endless. The Home Is Currently In Great Condition, Meticulously Maintained By The Long Time Owner. You Can Live In & Enjoy Or Rent Out The House With The Basement Being Fully Finished W/Sep Entrance. Hardwood T/O Main Floor. Large Windows Give Tons Of Natural Light Throughout The Home. Gazebo & Porch Area Walking Out From The House.
Extras
Huge Driveway & Below Sidewalk Area Allow For 6+ Parking In Addition To The Attached Double Garage. There Are 2 Large Side Yards, Perfect For Relaxing, Entertaining, Pool Or Expanding The House. A/C, Furnace & Hwt (Owned,'11), Roof ('15)
Property Details
Facts for 581 Warminster Drive, Oakville
Status
Days on Market: 26
Last Status: Sold
Sold Date: Apr 15, 2018
Closed Date: Jun 22, 2018
Expiry Date: Aug 30, 2018
Sold Price: $815,000
Unavailable Date: Apr 15, 2018
Input Date: Mar 20, 2018
Prior LSC: Sold
Property
Status: Sale
Property Type: Detached
Style: Bungalow
Area: Oakville
Community: Bronte East
Availability Date: Flexible
Inside
Bedrooms: 3
Bedrooms Plus: 1
Bathrooms: 3
Kitchens: 1
Kitchens Plus: 1
Rooms: 6
Den/Family Room: Yes
Air Conditioning: Central Air
Fireplace: No
Washrooms: 3
Building
Basement: Finished
Basement 2: Sep Entrance
Heat Type: Forced Air
Heat Source: Gas
Exterior: Brick
Water Supply: Municipal
Special Designation: Unknown
Parking
Driveway: Private
Garage Spaces: 2
Garage Type: Attached
Covered Parking Spaces: 6
Total Parking Spaces: 8
Fees
Tax Year: 2018
Tax Legal Description: Lt 49, Pl 725 ; S/T 56844 Oakville
Taxes: $4,436
Land
Cross Street: 4th Line & Bridge
Municipality District: Oakville
Fronting On: East
Pool: None
Sewer: Sewers
Lot Depth: 46.26 Feet
Lot Frontage: 140 Feet
Lot Irregularities: 134Ft East, 50Ft Sout
Zoning: Rl3-0
Additional Media
- Virtual Tour: http://www.mcdadi.net/warminster581
Rooms
Room details for 581 Warminster Drive, Oakville
| Type | Dimensions | Description |
|---|---|---|
| Living Main | 3.73 x 5.23 | Hardwood Floor, Bay Window, Combined W/Dining |
| Dining Main | 3.73 x 5.23 | Hardwood Floor, W/O To Deck, Combined W/Living |
| Kitchen Main | 2.87 x 3.10 | Ceramic Floor, B/I Dishwasher, Pantry |
| Master Main | 2.97 x 3.58 | Hardwood Floor, Window, Closet |
| 2nd Br Main | 2.67 x 3.91 | Hardwood Floor, Window, Closet |
| 3rd Br Main | 2.64 x 2.95 | Hardwood Floor, Window, Closet |
| Br Bsmt | 2.34 x 3.15 | Laminate, Window |
| Rec Bsmt | 3.40 x 4.60 | Laminate, Open Concept, Window |
| Kitchen Bsmt | 1.96 x 2.13 | Tile Floor, Open Concept |
| Bathroom Bsmt | - |
| XXXXXXXX | XXX XX, XXXX |
XXXX XXX XXXX |
$XXX,XXX |
| XXX XX, XXXX |
XXXXXX XXX XXXX |
$XXX,XXX | |
| XXXXXXXX | XXX XX, XXXX |
XXXXXXXX XXX XXXX |
|
| XXX XX, XXXX |
XXXXXX XXX XXXX |
$XXX,XXX | |
| XXXXXXXX | XXX XX, XXXX |
XXXXXXX XXX XXXX |
|
| XXX XX, XXXX |
XXXXXX XXX XXXX |
$XXX,XXX | |
| XXXXXXXX | XXX XX, XXXX |
XXXXXXX XXX XXXX |
|
| XXX XX, XXXX |
XXXXXX XXX XXXX |
$XXX,XXX |
| XXXXXXXX XXXX | XXX XX, XXXX | $815,000 XXX XXXX |
| XXXXXXXX XXXXXX | XXX XX, XXXX | $859,999 XXX XXXX |
| XXXXXXXX XXXXXXXX | XXX XX, XXXX | XXX XXXX |
| XXXXXXXX XXXXXX | XXX XX, XXXX | $889,000 XXX XXXX |
| XXXXXXXX XXXXXXX | XXX XX, XXXX | XXX XXXX |
| XXXXXXXX XXXXXX | XXX XX, XXXX | $950,000 XXX XXXX |
| XXXXXXXX XXXXXXX | XXX XX, XXXX | XXX XXXX |
| XXXXXXXX XXXXXX | XXX XX, XXXX | $932,000 XXX XXXX |

École élémentaire Patricia-Picknell
Elementary: PublicBrookdale Public School
Elementary: PublicGladys Speers Public School
Elementary: PublicSt Joseph's School
Elementary: CatholicSt Matthew's School
Elementary: CatholicPine Grove Public School
Elementary: PublicGary Allan High School - Oakville
Secondary: PublicGary Allan High School - STEP
Secondary: PublicAbbey Park High School
Secondary: PublicSt Ignatius of Loyola Secondary School
Secondary: CatholicThomas A Blakelock High School
Secondary: PublicSt Thomas Aquinas Roman Catholic Secondary School
Secondary: Catholic- 1 bath
- 3 bed
55 Stewart Street, Oakville, Ontario • L6K 1X6 • Old Oakville
- 2 bath
- 3 bed
- 1100 sqft
187 Rebecca Street, Oakville, Ontario • L6K 1J7 • 1002 - CO Central




