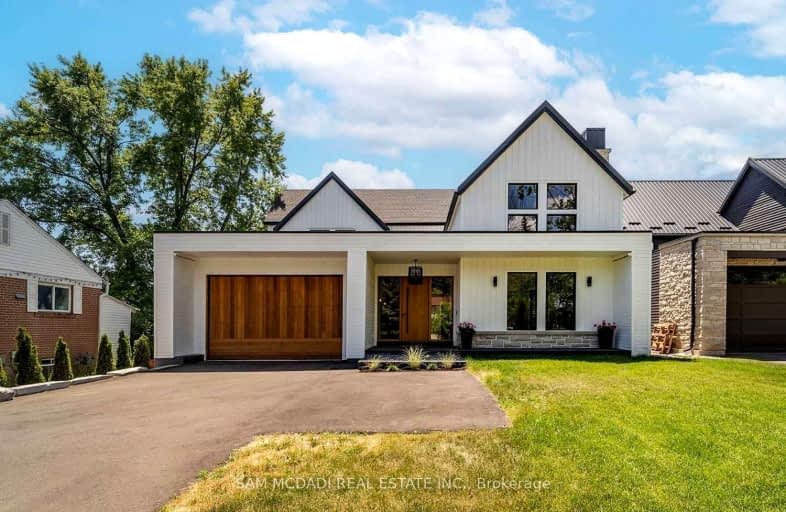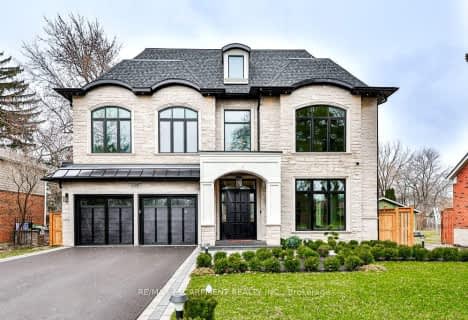Car-Dependent
- Almost all errands require a car.
Some Transit
- Most errands require a car.
Bikeable
- Some errands can be accomplished on bike.

St James Separate School
Elementary: CatholicÉcole élémentaire Patricia-Picknell
Elementary: PublicBrookdale Public School
Elementary: PublicSt Joseph's School
Elementary: CatholicW H Morden Public School
Elementary: PublicPine Grove Public School
Elementary: PublicÉcole secondaire Gaétan Gervais
Secondary: PublicGary Allan High School - Oakville
Secondary: PublicGary Allan High School - STEP
Secondary: PublicThomas A Blakelock High School
Secondary: PublicSt Thomas Aquinas Roman Catholic Secondary School
Secondary: CatholicWhite Oaks High School
Secondary: Public-
Chuck's Roadhouse Bar and Grill
379 Speers Road, Oakville, ON L6K 3T2 1.01km -
Less Than Level
381 Kerr Street, Oakville, ON L6K 3B9 1.97km -
Bru Restaurant
138 Lakeshore Road E, Oakville, ON L6J 1H4 2.81km
-
Ola Bakery & Pastries
447 Speers Rd, Unit B, Oakville, ON L6K 3R9 0.73km -
Personal Service Coffee
355 Wyecroft Road, Unit B, Oakville, ON L6K 2H2 1.11km -
Tim Hortons
228 Wyecroft Road, Oakville, ON L6K 3X7 1.71km
-
Shoppers Drug Mart
520 Kerr St, Oakville, ON L6K 3C5 1.86km -
Leon Pharmacy
340 Kerr St, Oakville, ON L6K 3B8 1.96km -
Shopper's Drug Mart
1515 Rebecca Street, Oakville, ON L6L 5G8 2.31km
-
Zagros Grill House
649 Fourth Line, Unit 3, Oakville, ON L6M 3K1 0.04km -
Kori's Roti Stop
1026 Speers Rd, Oakville, ON L6L 2X4 0.25km -
Big Bone BBQ & Wicked Wings
649 Fourth Line, Oakville, ON L6L 5B3 0.24km
-
Hopedale Mall
1515 Rebecca Street, Oakville, ON L6L 5G8 2.31km -
Oakville Place
240 Leighland Ave, Oakville, ON L6H 3H6 3.58km -
Upper Oakville Shopping Centre
1011 Upper Middle Road E, Oakville, ON L6H 4L2 5.68km
-
Metro
1A-280 North Service Road W, Oakville, ON L6M 2S2 1.76km -
Healthy Planet West Oakville
210 North Service Rd W, Oakville, ON L6M 2Y2 2.08km -
Food Basics
530 Kerr Street, Oakville, ON L6K 3C7 1.87km
-
LCBO
321 Cornwall Drive, Suite C120, Oakville, ON L6J 7Z5 3.35km -
The Beer Store
1011 Upper Middle Road E, Oakville, ON L6H 4L2 5.68km -
LCBO
251 Oak Walk Dr, Oakville, ON L6H 6M3 6.13km
-
Barbecues Galore
490 Speers Road, Oakville, ON L6K 2G3 0.61km -
Tirecraft
1050 S Service Road W, Oakville, ON L6L 5T7 0.71km -
Cobblestonembers
406 Speers Road, Oakville, ON L6K 2G2 0.84km
-
Film.Ca Cinemas
171 Speers Road, Unit 25, Oakville, ON L6K 3W8 1.8km -
Cineplex Cinemas
3531 Wyecroft Road, Oakville, ON L6L 0B7 5.95km -
Five Drive-In Theatre
2332 Ninth Line, Oakville, ON L6H 7G9 8.09km
-
Oakville Public Library
1274 Rebecca Street, Oakville, ON L6L 1Z2 1.64km -
Oakville Public Library - Central Branch
120 Navy Street, Oakville, ON L6J 2Z4 2.74km -
White Oaks Branch - Oakville Public Library
1070 McCraney Street E, Oakville, ON L6H 2R6 3.51km
-
Oakville Trafalgar Memorial Hospital
3001 Hospital Gate, Oakville, ON L6M 0L8 5.62km -
Oakville Hospital
231 Oak Park Boulevard, Oakville, ON L6H 7S8 5.79km -
Abbey Medical Centre
1131 Nottinghill Gate, Suite 201, Oakville, ON L6M 1K5 1.79km
-
Trafalgar Park
Oakville ON 1.88km -
Coronation Park
1426 Lakeshore Rd W (at Westminster Dr.), Oakville ON L6L 1G2 2.74km -
Tannery Park
10 WALKER St, Oakville 2.79km
-
TD Bank Financial Group
282 Lakeshore Rd E, Oakville ON L6J 1J1 3.23km -
TD Bank Financial Group
1424 Upper Middle Rd W, Oakville ON L6M 3G3 3.34km -
Scotiabank
1500 Upper Middle Rd W (3rd Line), Oakville ON L6M 3G3 3.33km
- 7 bath
- 6 bed
- 5000 sqft
394 Maplehurst Avenue, Oakville, Ontario • L6L 4Y6 • Bronte East






