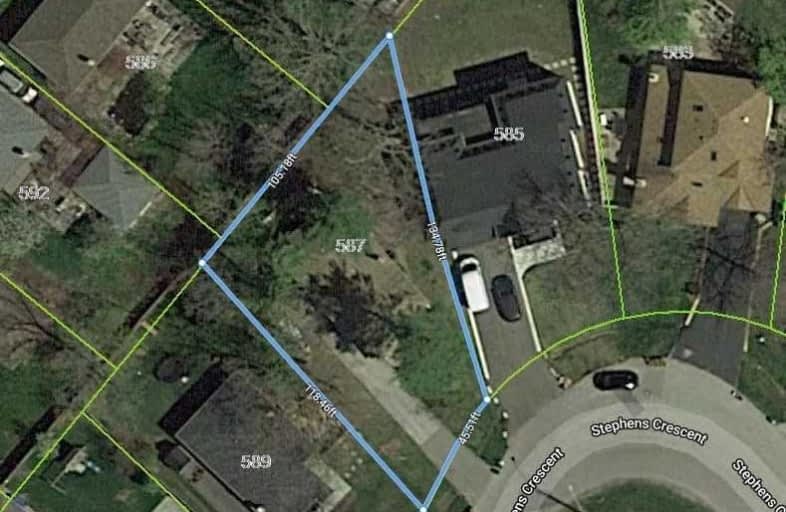Removed on Mar 26, 2019
Note: Property is not currently for sale or for rent.

-
Type: Detached
-
Style: Bungalow
-
Size: 1100 sqft
-
Lot Size: 45 x 134 Feet
-
Age: 51-99 years
-
Taxes: $3,872 per year
-
Days on Site: 112 Days
-
Added: Dec 03, 2018 (3 months on market)
-
Updated:
-
Last Checked: 1 hour ago
-
MLS®#: W4315832
-
Listed By: Re/max realty enterprises inc., brokerage
Premium Pie Shaped Lot In West Oakville Offering 105' Rear Lot Width Situated On A Quiet Tree Lined Street In Transition With Several Multi-Million Dollar Homes. Huge 105' X 118' X 134' X 45' Lot Close To Top Rated Schools And Appleby College. Excellent Opportunity For Builders, Developers And Renovators To Maximize Profit Potential In This Amazing Location Close To Downtown Core, Shopping, Restaurants, Ymca, Qew, Lakeshore, 2 Go Stations And Public Transit.
Extras
Fridge In Basement, Stove, Dishwasher, Washer, Dryer, All Electric Light Fixtures, All Window Coverings, All Bathroom Mirrors, Central Vacuum And Attachments - Exclude: Fridge Upstairs. Rental Items: Hot Water Heater
Property Details
Facts for 587 Stephens Crescent, Oakville
Status
Days on Market: 112
Last Status: Terminated
Sold Date: Jan 01, 0001
Closed Date: Jan 01, 0001
Expiry Date: Jun 03, 2019
Unavailable Date: Mar 26, 2019
Input Date: Dec 03, 2018
Property
Status: Sale
Property Type: Detached
Style: Bungalow
Size (sq ft): 1100
Age: 51-99
Area: Oakville
Community: Bronte East
Availability Date: Flexible
Inside
Bedrooms: 3
Bathrooms: 1
Kitchens: 1
Rooms: 6
Den/Family Room: No
Air Conditioning: Central Air
Fireplace: Yes
Laundry Level: Lower
Washrooms: 1
Building
Basement: Full
Basement 2: Part Fin
Heat Type: Forced Air
Heat Source: Gas
Exterior: Brick
Water Supply: Municipal
Special Designation: Unknown
Parking
Driveway: Private
Garage Type: None
Covered Parking Spaces: 5
Fees
Tax Year: 2018
Tax Legal Description: Plan 686 Lot 90 Pt Lt 89
Taxes: $3,872
Land
Cross Street: Fourth Line/Stephens
Municipality District: Oakville
Fronting On: North
Pool: None
Sewer: Sewers
Lot Depth: 134 Feet
Lot Frontage: 45 Feet
Lot Irregularities: 45 X 118 X 105 X 134
Acres: < .50
Additional Media
- Virtual Tour: http://www.myvisuallistings.com/vtnb/273429
Rooms
Room details for 587 Stephens Crescent, Oakville
| Type | Dimensions | Description |
|---|---|---|
| Living Main | 5.00 x 3.50 | |
| Dining Main | 3.80 x 2.50 | |
| Kitchen Main | 3.30 x 3.10 | |
| Master Main | 4.20 x 3.10 | |
| 2nd Br Main | 2.90 x 2.80 | |
| 3rd Br Main | 3.00 x 3.00 | |
| Rec Bsmt | 7.00 x 3.70 | |
| Laundry Bsmt | - | |
| Other Bsmt | - |
| XXXXXXXX | XXX XX, XXXX |
XXXX XXX XXXX |
$X,XXX,XXX |
| XXX XX, XXXX |
XXXXXX XXX XXXX |
$X,XXX,XXX | |
| XXXXXXXX | XXX XX, XXXX |
XXXX XXX XXXX |
$XXX,XXX |
| XXX XX, XXXX |
XXXXXX XXX XXXX |
$XXX,XXX | |
| XXXXXXXX | XXX XX, XXXX |
XXXXXXX XXX XXXX |
|
| XXX XX, XXXX |
XXXXXX XXX XXXX |
$XXX,XXX |
| XXXXXXXX XXXX | XXX XX, XXXX | $2,120,000 XXX XXXX |
| XXXXXXXX XXXXXX | XXX XX, XXXX | $2,298,000 XXX XXXX |
| XXXXXXXX XXXX | XXX XX, XXXX | $780,000 XXX XXXX |
| XXXXXXXX XXXXXX | XXX XX, XXXX | $799,900 XXX XXXX |
| XXXXXXXX XXXXXXX | XXX XX, XXXX | XXX XXXX |
| XXXXXXXX XXXXXX | XXX XX, XXXX | $864,900 XXX XXXX |

St James Separate School
Elementary: CatholicBrookdale Public School
Elementary: PublicSt Joseph's School
Elementary: CatholicÉÉC Sainte-Marie-Oakville
Elementary: CatholicW H Morden Public School
Elementary: PublicPine Grove Public School
Elementary: PublicÉcole secondaire Gaétan Gervais
Secondary: PublicGary Allan High School - Oakville
Secondary: PublicGary Allan High School - STEP
Secondary: PublicThomas A Blakelock High School
Secondary: PublicSt Thomas Aquinas Roman Catholic Secondary School
Secondary: CatholicWhite Oaks High School
Secondary: Public- 1 bath
- 3 bed
55 Stewart Street, Oakville, Ontario • L6K 1X6 • Old Oakville



