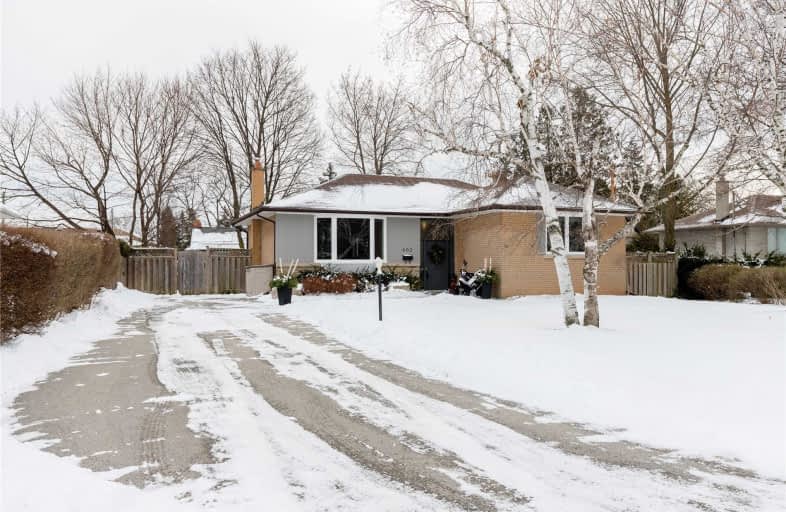Sold on Mar 18, 2019
Note: Property is not currently for sale or for rent.

-
Type: Detached
-
Style: Bungalow
-
Size: 1100 sqft
-
Lot Size: 75 x 97 Feet
-
Age: 51-99 years
-
Taxes: $3,960 per year
-
Days on Site: 51 Days
-
Added: Jan 26, 2019 (1 month on market)
-
Updated:
-
Last Checked: 2 hours ago
-
MLS®#: W4346155
-
Listed By: Keller williams edge realty, brokerage
Raised Bungalow On Large Mature Lot In West Oakville. Updated Neutral Decor. Spacious Kitchen With Breakfast Bar Overlooks Landscaped Backyard With Patio. Walk-Out To Deck From Dining Room. Finished Basement With Large Recreation Room, Bedroom, Bathroom, Playroom And Laundry/Storage. Close To Highway. Parks And Schools. Great Family Community.
Extras
Incl: Stove, Dishwasher, Washer, Fridge& Shelves In Laund Rm, Elfs, Blinds, Playhoue, Shed Excl: Kitchen Fridge, Dryer, Chandeliers & Shelves In Kids Bedrms, Tv Wall Mounts, Lr Wall Shelves, Laundry Rm Freezer, Play Rm Reading Nook Shelves
Property Details
Facts for 602 Stephens Crescent, Oakville
Status
Days on Market: 51
Last Status: Sold
Sold Date: Mar 18, 2019
Closed Date: Jun 13, 2019
Expiry Date: May 30, 2019
Sold Price: $845,000
Unavailable Date: Mar 18, 2019
Input Date: Jan 26, 2019
Property
Status: Sale
Property Type: Detached
Style: Bungalow
Size (sq ft): 1100
Age: 51-99
Area: Oakville
Community: Bronte East
Availability Date: Flex
Assessment Amount: $595,000
Assessment Year: 2016
Inside
Bedrooms: 3
Bedrooms Plus: 1
Bathrooms: 2
Kitchens: 1
Rooms: 6
Den/Family Room: No
Air Conditioning: Central Air
Fireplace: Yes
Washrooms: 2
Building
Basement: Finished
Basement 2: Full
Heat Type: Forced Air
Heat Source: Gas
Exterior: Brick
Energy Certificate: N
Green Verification Status: N
Water Supply: Municipal
Special Designation: Unknown
Other Structures: Garden Shed
Retirement: N
Parking
Driveway: Pvt Double
Garage Type: None
Covered Parking Spaces: 4
Fees
Tax Year: 2018
Tax Legal Description: Lt 80, Pl 686 ; Oakville
Taxes: $3,960
Highlights
Feature: Fenced Yard
Feature: Level
Feature: Park
Feature: School
Feature: Wooded/Treed
Land
Cross Street: Fourth Line & Speers
Municipality District: Oakville
Fronting On: South
Parcel Number: 248370092
Pool: None
Sewer: Sewers
Lot Depth: 97 Feet
Lot Frontage: 75 Feet
Zoning: Res
Rooms
Room details for 602 Stephens Crescent, Oakville
| Type | Dimensions | Description |
|---|---|---|
| Living Main | 3.86 x 4.80 | |
| Dining Main | 2.02 x 3.15 | |
| Kitchen Main | 2.95 x 3.55 | |
| Master Main | 3.25 x 4.14 | |
| 2nd Br Main | 2.87 x 3.61 | |
| 3rd Br Main | 3.20 x 3.33 | |
| 4th Br Bsmt | 3.35 x 4.57 | |
| Family Bsmt | 4.09 x 6.71 | |
| Play Bsmt | 4.57 x 3.78 | |
| Laundry Bsmt | 4.09 x 6.10 |
| XXXXXXXX | XXX XX, XXXX |
XXXX XXX XXXX |
$XXX,XXX |
| XXX XX, XXXX |
XXXXXX XXX XXXX |
$XXX,XXX | |
| XXXXXXXX | XXX XX, XXXX |
XXXXXXX XXX XXXX |
|
| XXX XX, XXXX |
XXXXXX XXX XXXX |
$XXX,XXX | |
| XXXXXXXX | XXX XX, XXXX |
XXXXXXX XXX XXXX |
|
| XXX XX, XXXX |
XXXXXX XXX XXXX |
$XXX,XXX |
| XXXXXXXX XXXX | XXX XX, XXXX | $845,000 XXX XXXX |
| XXXXXXXX XXXXXX | XXX XX, XXXX | $875,000 XXX XXXX |
| XXXXXXXX XXXXXXX | XXX XX, XXXX | XXX XXXX |
| XXXXXXXX XXXXXX | XXX XX, XXXX | $899,000 XXX XXXX |
| XXXXXXXX XXXXXXX | XXX XX, XXXX | XXX XXXX |
| XXXXXXXX XXXXXX | XXX XX, XXXX | $924,900 XXX XXXX |

St James Separate School
Elementary: CatholicBrookdale Public School
Elementary: PublicSt Joseph's School
Elementary: CatholicÉÉC Sainte-Marie-Oakville
Elementary: CatholicW H Morden Public School
Elementary: PublicPine Grove Public School
Elementary: PublicÉcole secondaire Gaétan Gervais
Secondary: PublicGary Allan High School - Oakville
Secondary: PublicGary Allan High School - STEP
Secondary: PublicThomas A Blakelock High School
Secondary: PublicSt Thomas Aquinas Roman Catholic Secondary School
Secondary: CatholicWhite Oaks High School
Secondary: Public- 1 bath
- 3 bed
55 Stewart Street, Oakville, Ontario • L6K 1X6 • Old Oakville



