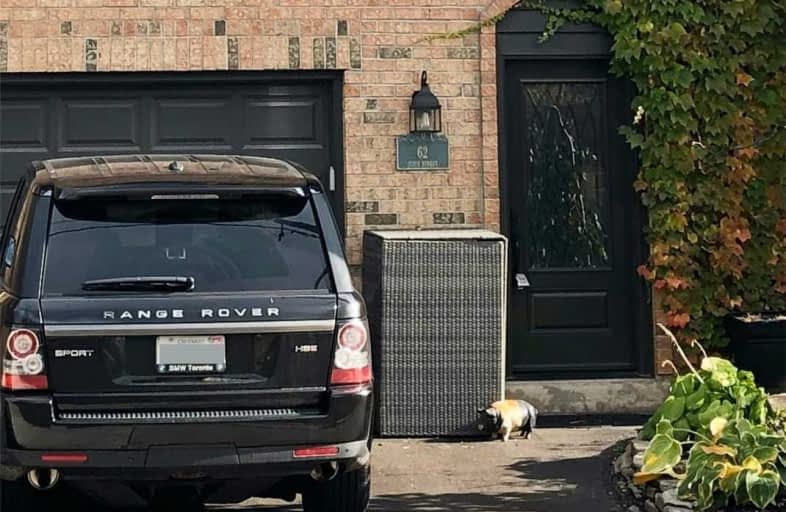Sold on Nov 12, 2020
Note: Property is not currently for sale or for rent.

-
Type: Att/Row/Twnhouse
-
Style: 3-Storey
-
Size: 1500 sqft
-
Lot Size: 20.01 x 49.18 Feet
-
Age: 16-30 years
-
Taxes: $4,724 per year
-
Days on Site: 21 Days
-
Added: Oct 22, 2020 (3 weeks on market)
-
Updated:
-
Last Checked: 4 hours ago
-
MLS®#: W4964568
-
Listed By: Century 21 pace realty corp., brokerage
Stunning Freehold Townhome Located In Kerr Village Just Steps To Downtown Oakville. The Kitchen Is Truly The Heart Of This Townhome - Upgraded With Gorgeous Finishes; With An Oversized Breakfast Bar, High-End Appliances, Granite Countertops, & Built-In Seating. Perfect For Entertaining And Executive Lifestyle! The 3 Rd Floor Has 2 Large Bedrooms, Laundry, & Shared Bathroom. The Main Floor Den Has Been Converted Into An Additional Bedroom. Truly A Must-See!
Extras
Inclusions: Fridge, Stove, B/I Dishwasher, Washer, Dryer, Gdo & Remotes, All Electrical Light Fixtures, All Window Coverings Hot Tub. New A/C 2020, New Shingles 2018
Property Details
Facts for 62 John Street, Oakville
Status
Days on Market: 21
Last Status: Sold
Sold Date: Nov 12, 2020
Closed Date: Feb 04, 2021
Expiry Date: Apr 30, 2021
Sold Price: $880,000
Unavailable Date: Nov 12, 2020
Input Date: Oct 22, 2020
Prior LSC: Listing with no contract changes
Property
Status: Sale
Property Type: Att/Row/Twnhouse
Style: 3-Storey
Size (sq ft): 1500
Age: 16-30
Area: Oakville
Community: Old Oakville
Inside
Bedrooms: 3
Bathrooms: 2
Kitchens: 1
Rooms: 6
Den/Family Room: No
Air Conditioning: Central Air
Fireplace: Yes
Laundry Level: Upper
Washrooms: 2
Building
Basement: Fin W/O
Basement 2: Finished
Heat Type: Forced Air
Heat Source: Gas
Exterior: Brick
Energy Certificate: N
Green Verification Status: N
Water Supply: Municipal
Special Designation: Unknown
Retirement: N
Parking
Driveway: Mutual
Garage Spaces: 1
Garage Type: Built-In
Covered Parking Spaces: 2
Total Parking Spaces: 3
Fees
Tax Year: 2020
Tax Legal Description: Pt Lt 5, Blk 64, Pl 1, Part 2, 20R7118
Taxes: $4,724
Land
Cross Street: Kerr St. To John St.
Municipality District: Oakville
Fronting On: South
Parcel Number: 248190044
Pool: None
Sewer: Sewers
Lot Depth: 49.18 Feet
Lot Frontage: 20.01 Feet
Acres: < .50
Zoning: Residential
Additional Media
- Virtual Tour: https://bit.ly/35E0h3B
Rooms
Room details for 62 John Street, Oakville
| Type | Dimensions | Description |
|---|---|---|
| Mudroom Main | 3.73 x 2.92 | Stone Floor, Heated Floor |
| 3rd Br Main | 4.22 x 5.59 | Hardwood Floor, W/O To Deck |
| Living 2nd | 3.89 x 5.72 | Hardwood Floor, Fireplace, W/O To Deck |
| Kitchen 2nd | 4.37 x 4.62 | Stone Floor, Heated Floor, Breakfast Bar |
| Master 3rd | 3.73 x 5.33 | Hardwood Floor, Skylight |
| 2nd Br 3rd | 3.48 x 4.22 | Hardwood Floor, Double Closet, Semi Ensuite |
| Laundry 3rd | - | |
| Powder Rm 2nd | - | Heated Floor, Stone Floor, 2 Pc Bath |
| Bathroom 3rd | - | 4 Pc Bath |
| XXXXXXXX | XXX XX, XXXX |
XXXX XXX XXXX |
$XXX,XXX |
| XXX XX, XXXX |
XXXXXX XXX XXXX |
$XXX,XXX | |
| XXXXXXXX | XXX XX, XXXX |
XXXX XXX XXXX |
$XXX,XXX |
| XXX XX, XXXX |
XXXXXX XXX XXXX |
$XXX,XXX | |
| XXXXXXXX | XXX XX, XXXX |
XXXXXXX XXX XXXX |
|
| XXX XX, XXXX |
XXXXXX XXX XXXX |
$XXX,XXX |
| XXXXXXXX XXXX | XXX XX, XXXX | $880,000 XXX XXXX |
| XXXXXXXX XXXXXX | XXX XX, XXXX | $899,900 XXX XXXX |
| XXXXXXXX XXXX | XXX XX, XXXX | $683,000 XXX XXXX |
| XXXXXXXX XXXXXX | XXX XX, XXXX | $699,900 XXX XXXX |
| XXXXXXXX XXXXXXX | XXX XX, XXXX | XXX XXXX |
| XXXXXXXX XXXXXX | XXX XX, XXXX | $729,900 XXX XXXX |

Oakwood Public School
Elementary: PublicSt James Separate School
Elementary: CatholicNew Central Public School
Elementary: PublicÉÉC Sainte-Marie-Oakville
Elementary: CatholicW H Morden Public School
Elementary: PublicPine Grove Public School
Elementary: PublicÉcole secondaire Gaétan Gervais
Secondary: PublicGary Allan High School - Oakville
Secondary: PublicGary Allan High School - STEP
Secondary: PublicThomas A Blakelock High School
Secondary: PublicSt Thomas Aquinas Roman Catholic Secondary School
Secondary: CatholicWhite Oaks High School
Secondary: Public- 2 bath
- 3 bed
- 1100 sqft
11-120 Ripley Court, Oakville, Ontario • L6H 1H1 • 1003 - CP College Park
- 3 bath
- 3 bed
40 Onslow Court, Oakville, Ontario • L6H 1J2 • College Park




