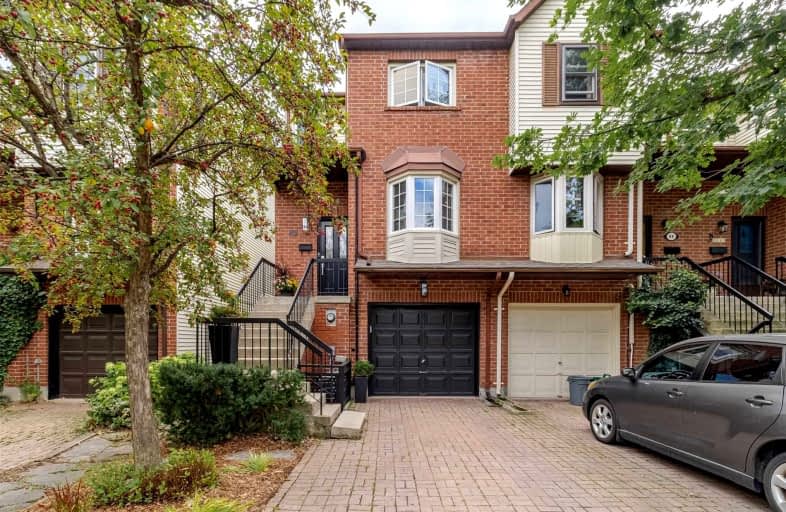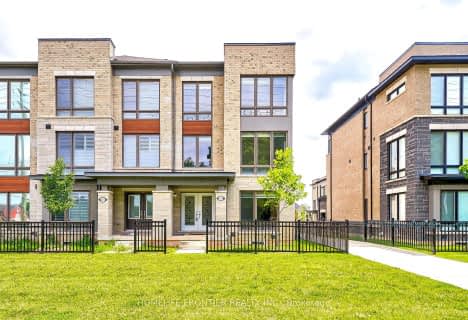Sold on Apr 28, 2022
Note: Property is not currently for sale or for rent.

-
Type: Att/Row/Twnhouse
-
Style: 3-Storey
-
Size: 1100 sqft
-
Lot Size: 20.51 x 78.25 Feet
-
Age: 31-50 years
-
Taxes: $3,802 per year
-
Days on Site: 3 Days
-
Added: Apr 25, 2022 (3 days on market)
-
Updated:
-
Last Checked: 3 months ago
-
MLS®#: W5589876
-
Listed By: Sotheby`s international realty canada, brokerage
Live In The Heart Of Kerr Village! Walk To Everything Lifestyle. Three Storey End Unit Walk-Up Freehold Townhouse With Two Generous Bedrooms Both Ensuite. Open Concept Living/Dining Main Level W Newly Upgraded Kitchen Incl Quartz Counters. Open The Doors To The Balcony To The Rear Yard. Lower Level Incl Heated Floors, Powder Room, Laundry & Addtl. Living Space W Second Fireplace. Backyard W/ Covered Deck, Great Shed. Awesome Garage. Upgrades & Renovations All Over. See List, Floor Plan. No Condo Fees!
Extras
Excld Baby Monitor, Televisions (Leaving Brackets) Inclusions: All Existing Kitchen Appliances; W/D; All Elfs; All Window Coverings; Agdo, Tv Wall Brackets
Property Details
Facts for 62 Normandy Place, Oakville
Status
Days on Market: 3
Last Status: Sold
Sold Date: Apr 28, 2022
Closed Date: Jun 01, 2022
Expiry Date: Jul 24, 2022
Sold Price: $1,100,000
Unavailable Date: Apr 28, 2022
Input Date: Apr 25, 2022
Prior LSC: Listing with no contract changes
Property
Status: Sale
Property Type: Att/Row/Twnhouse
Style: 3-Storey
Size (sq ft): 1100
Age: 31-50
Area: Oakville
Community: Old Oakville
Availability Date: 30-60
Inside
Bedrooms: 2
Bathrooms: 3
Kitchens: 1
Rooms: 9
Den/Family Room: Yes
Air Conditioning: Other
Fireplace: Yes
Laundry Level: Lower
Washrooms: 3
Building
Basement: Fin W/O
Heat Type: Baseboard
Heat Source: Electric
Exterior: Brick
Exterior: Vinyl Siding
Water Supply: Municipal
Special Designation: Unknown
Other Structures: Garden Shed
Parking
Driveway: Private
Garage Spaces: 1
Garage Type: Attached
Covered Parking Spaces: 1
Total Parking Spaces: 2
Fees
Tax Year: 2021
Tax Legal Description: Pcl 8-1, Sec M250 ; Lt 8, Pl M250 Town Of Oakville
Taxes: $3,802
Highlights
Feature: Arts Centre
Feature: Cul De Sac
Feature: Fenced Yard
Feature: Park
Feature: Rec Centre
Feature: Wooded/Treed
Land
Cross Street: Lakeshore Rd & Kerr
Municipality District: Oakville
Fronting On: South
Pool: None
Sewer: Sewers
Lot Depth: 78.25 Feet
Lot Frontage: 20.51 Feet
Lot Irregularities: Rectangular
Zoning: Rm1
Additional Media
- Virtual Tour: https://youtu.be/H6w2kT_PMxQ
Rooms
Room details for 62 Normandy Place, Oakville
| Type | Dimensions | Description |
|---|---|---|
| Family Ground | 3.35 x 3.99 | Fireplace, W/O To Patio, Heated Floor |
| Laundry Ground | - | |
| Other Ground | 1.98 x 2.62 | |
| Living Main | 3.78 x 5.03 | Fireplace, W/O To Balcony |
| Dining Main | 2.13 x 3.96 | |
| Kitchen Main | 2.92 x 4.04 | |
| Prim Bdrm Upper | 3.94 x 4.29 | 4 Pc Ensuite |
| Br Upper | 3.07 x 3.28 | 3 Pc Ensuite |

| XXXXXXXX | XXX XX, XXXX |
XXXX XXX XXXX |
$X,XXX,XXX |
| XXX XX, XXXX |
XXXXXX XXX XXXX |
$X,XXX,XXX | |
| XXXXXXXX | XXX XX, XXXX |
XXXXXXX XXX XXXX |
|
| XXX XX, XXXX |
XXXXXX XXX XXXX |
$X,XXX,XXX | |
| XXXXXXXX | XXX XX, XXXX |
XXXXXXX XXX XXXX |
|
| XXX XX, XXXX |
XXXXXX XXX XXXX |
$X,XXX,XXX | |
| XXXXXXXX | XXX XX, XXXX |
XXXX XXX XXXX |
$XXX,XXX |
| XXX XX, XXXX |
XXXXXX XXX XXXX |
$XXX,XXX |
| XXXXXXXX XXXX | XXX XX, XXXX | $1,100,000 XXX XXXX |
| XXXXXXXX XXXXXX | XXX XX, XXXX | $1,129,000 XXX XXXX |
| XXXXXXXX XXXXXXX | XXX XX, XXXX | XXX XXXX |
| XXXXXXXX XXXXXX | XXX XX, XXXX | $1,195,000 XXX XXXX |
| XXXXXXXX XXXXXXX | XXX XX, XXXX | XXX XXXX |
| XXXXXXXX XXXXXX | XXX XX, XXXX | $1,249,000 XXX XXXX |
| XXXXXXXX XXXX | XXX XX, XXXX | $527,000 XXX XXXX |
| XXXXXXXX XXXXXX | XXX XX, XXXX | $499,000 XXX XXXX |

Oakwood Public School
Elementary: PublicSt James Separate School
Elementary: CatholicNew Central Public School
Elementary: PublicÉÉC Sainte-Marie-Oakville
Elementary: CatholicW H Morden Public School
Elementary: PublicPine Grove Public School
Elementary: PublicÉcole secondaire Gaétan Gervais
Secondary: PublicGary Allan High School - Oakville
Secondary: PublicGary Allan High School - STEP
Secondary: PublicThomas A Blakelock High School
Secondary: PublicSt Thomas Aquinas Roman Catholic Secondary School
Secondary: CatholicWhite Oaks High School
Secondary: Public- 3 bath
- 3 bed
- 2000 sqft
2519 Littlefield Crescent, Oakville, Ontario • L6M 4G3 • Glen Abbey
- 2 bath
- 3 bed
- 1100 sqft
68 Onslow Court, Oakville, Ontario • L6H 1J2 • 1003 - CP College Park



