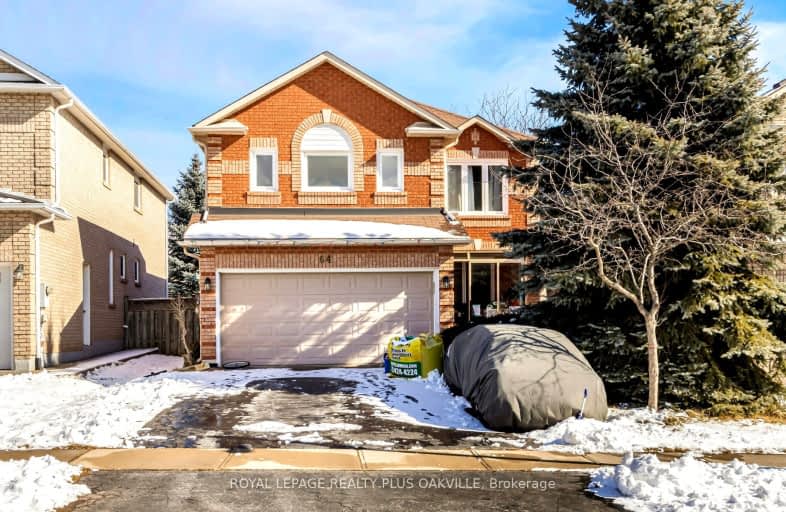Somewhat Walkable
- Some errands can be accomplished on foot.
61
/100
Some Transit
- Most errands require a car.
45
/100
Bikeable
- Some errands can be accomplished on bike.
51
/100

St Johns School
Elementary: Catholic
1.62 km
River Oaks Public School
Elementary: Public
1.00 km
Munn's Public School
Elementary: Public
1.07 km
Post's Corners Public School
Elementary: Public
0.35 km
Sunningdale Public School
Elementary: Public
1.65 km
St Andrew Catholic School
Elementary: Catholic
0.27 km
École secondaire Gaétan Gervais
Secondary: Public
2.39 km
Gary Allan High School - Oakville
Secondary: Public
1.69 km
Gary Allan High School - STEP
Secondary: Public
1.69 km
Holy Trinity Catholic Secondary School
Secondary: Catholic
0.57 km
Iroquois Ridge High School
Secondary: Public
2.26 km
White Oaks High School
Secondary: Public
1.68 km
-
Trafalgar Memorial Park
Central Park Dr. & Oak Park Drive, Oakville ON 0.82km -
Lion's Valley Park
Oakville ON 3.39km -
Post Park
Macdonald Rd & Chartwell Rd, Oakville ON 4.43km
-
Access Cash
2251 Westoak Trails Blvd, Oakville ON L6M 3P7 2.97km -
RBC Royal Bank
2501 3rd Line (Dundas St W), Oakville ON L6M 5A9 4.22km -
RBC Royal Bank
279 Lakeshore Rd E (at Trafalgar Rd.), Oakville ON L6J 1H9 5km
$
$1,900
- 1 bath
- 2 bed
- 700 sqft
38 Burnhamthorpe Road West, Oakville, Ontario • L6M 4K4 • Rural Oakville









