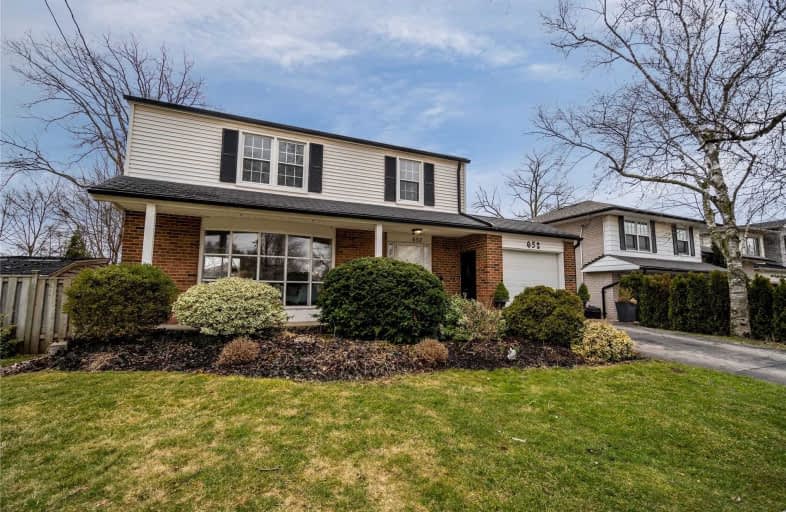Sold on Jun 01, 2020
Note: Property is not currently for sale or for rent.

-
Type: Detached
-
Style: 2-Storey
-
Size: 1100 sqft
-
Lot Size: 54.01 x 125.95 Feet
-
Age: 31-50 years
-
Taxes: $4,100 per year
-
Days on Site: 67 Days
-
Added: Mar 26, 2020 (2 months on market)
-
Updated:
-
Last Checked: 3 hours ago
-
MLS®#: W4732169
-
Listed By: Royal lepage real estate services ltd., brokerage
Welcome To This Beautiful Family Home Situated In A Quiet Family Friendly Neighbourhood In Desirable West Oakville,. This 4 Bed, 2.1 Bath Home Sits Among New Builds In The Area. Move In And Enjoy, Renovate Or Build Your Dream Home. Updated Family Home Features Hardwood Floors, Renovated Kitchen W Oversized Island Looking Onto A Large Backyard, A Fully Finished Basement W Walk Up, And 1 Car Garage. Enjoy A Peaceful Hottub With Mature Trees And Fully Fencedyard
Extras
Inclusions: Existing Fridge, Stove, Dishwasher, Microwave, Washer, Dryer, Hot Tub, All Elfs And Window Coverings *Showings Restrictions Apply Due To Ontario State Of Emergency. Refer To Showing Policy Attached! Video Tour Available
Property Details
Facts for 652 Trafford Crescent, Oakville
Status
Days on Market: 67
Last Status: Sold
Sold Date: Jun 01, 2020
Closed Date: Sep 29, 2020
Expiry Date: Sep 09, 2020
Sold Price: $1,039,900
Unavailable Date: Jun 01, 2020
Input Date: Mar 26, 2020
Property
Status: Sale
Property Type: Detached
Style: 2-Storey
Size (sq ft): 1100
Age: 31-50
Area: Oakville
Community: Bronte West
Availability Date: Flexible
Inside
Bedrooms: 4
Bathrooms: 3
Kitchens: 1
Rooms: 12
Den/Family Room: Yes
Air Conditioning: Central Air
Fireplace: No
Laundry Level: Lower
Washrooms: 3
Building
Basement: Finished
Heat Type: Forced Air
Heat Source: Gas
Exterior: Alum Siding
Exterior: Brick
UFFI: No
Water Supply: Municipal
Special Designation: Other
Retirement: N
Parking
Driveway: Private
Garage Spaces: 1
Garage Type: Attached
Covered Parking Spaces: 3
Total Parking Spaces: 4
Fees
Tax Year: 2019
Tax Legal Description: Lt 45, Pl 961 ; Oakville
Taxes: $4,100
Highlights
Feature: Hospital
Feature: Library
Feature: Park
Feature: Public Transit
Feature: School
Feature: School Bus Route
Land
Cross Street: Third Line - Bridge-
Municipality District: Oakville
Fronting On: South
Parcel Number: 248500582
Pool: None
Sewer: Sewers
Lot Depth: 125.95 Feet
Lot Frontage: 54.01 Feet
Zoning: Residential
Additional Media
- Virtual Tour: https://youtu.be/SmaT4_oyX5g
Rooms
Room details for 652 Trafford Crescent, Oakville
| Type | Dimensions | Description |
|---|---|---|
| Kitchen Main | 3.35 x 3.65 | Hardwood Floor, Combined W/Dining, O/Looks Backyard |
| Dining Main | 2.75 x 3.35 | Hardwood Floor, Combined W/Family |
| Family Main | 3.65 x 6.09 | Hardwood Floor, Bay Window |
| Powder Rm Main | - | 2 Pc Bath |
| Master 2nd | 3.10 x 3.96 | Hardwood Floor |
| 2nd Br 2nd | 3.10 x 3.10 | Hardwood Floor |
| 3rd Br 2nd | 2.74 x 3.04 | Hardwood Floor |
| 4th Br 2nd | 2.74 x 2.74 | Hardwood Floor |
| Rec Bsmt | 3.70 x 4.26 | |
| Laundry Bsmt | - | |
| Bathroom Bsmt | - | 3 Pc Bath |
| Other Bsmt | - |

| XXXXXXXX | XXX XX, XXXX |
XXXX XXX XXXX |
$X,XXX,XXX |
| XXX XX, XXXX |
XXXXXX XXX XXXX |
$X,XXX,XXX |
| XXXXXXXX XXXX | XXX XX, XXXX | $1,039,900 XXX XXXX |
| XXXXXXXX XXXXXX | XXX XX, XXXX | $1,049,900 XXX XXXX |

École élémentaire Patricia-Picknell
Elementary: PublicBrookdale Public School
Elementary: PublicGladys Speers Public School
Elementary: PublicSt Joseph's School
Elementary: CatholicEastview Public School
Elementary: PublicSt Dominics Separate School
Elementary: CatholicRobert Bateman High School
Secondary: PublicAbbey Park High School
Secondary: PublicGarth Webb Secondary School
Secondary: PublicSt Ignatius of Loyola Secondary School
Secondary: CatholicThomas A Blakelock High School
Secondary: PublicSt Thomas Aquinas Roman Catholic Secondary School
Secondary: Catholic
