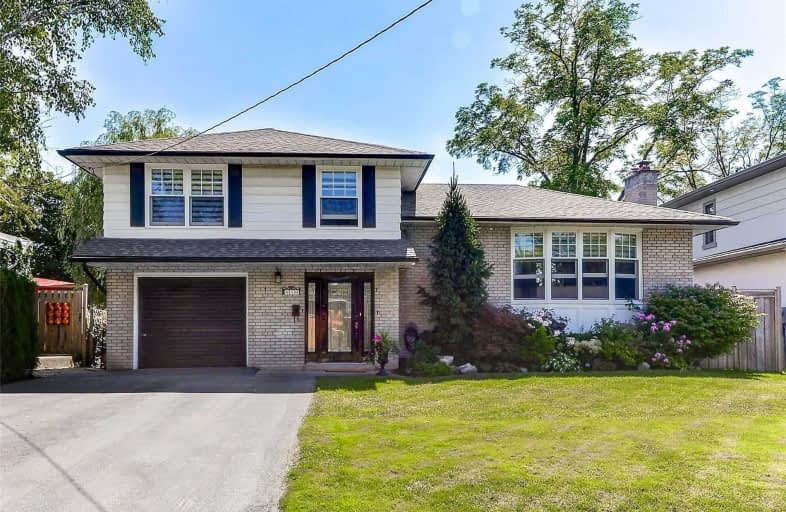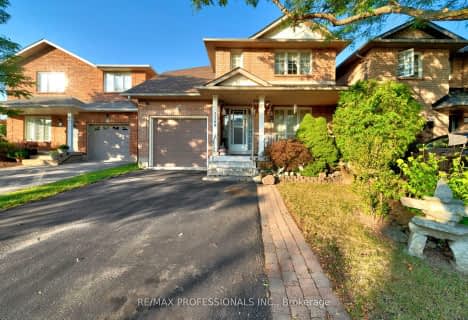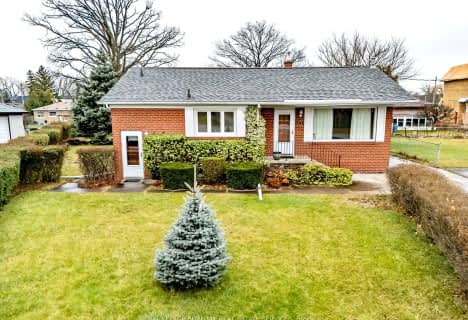
École élémentaire Patricia-Picknell
Elementary: Public
1.73 km
Brookdale Public School
Elementary: Public
1.82 km
Gladys Speers Public School
Elementary: Public
0.31 km
St Joseph's School
Elementary: Catholic
1.61 km
Eastview Public School
Elementary: Public
1.37 km
St Dominics Separate School
Elementary: Catholic
1.29 km
Robert Bateman High School
Secondary: Public
5.21 km
Abbey Park High School
Secondary: Public
3.08 km
Garth Webb Secondary School
Secondary: Public
3.91 km
St Ignatius of Loyola Secondary School
Secondary: Catholic
3.83 km
Thomas A Blakelock High School
Secondary: Public
2.03 km
St Thomas Aquinas Roman Catholic Secondary School
Secondary: Catholic
4.01 km






