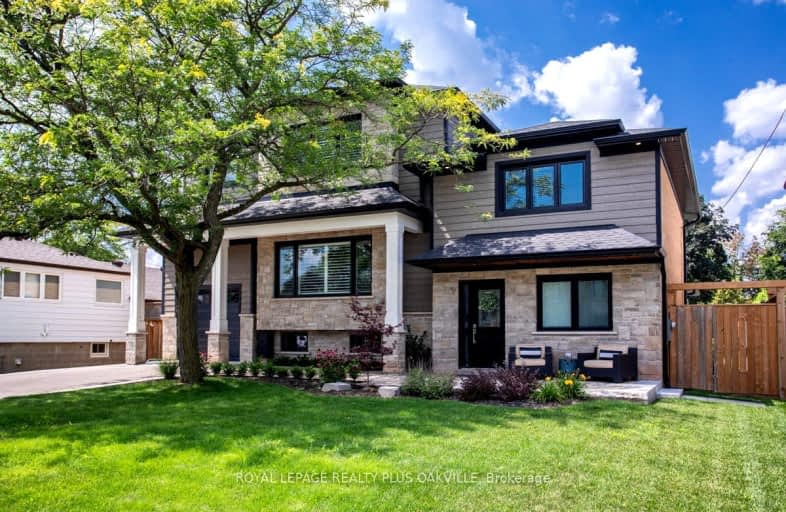Car-Dependent
- Most errands require a car.
Good Transit
- Some errands can be accomplished by public transportation.
Somewhat Bikeable
- Most errands require a car.

École élémentaire Patricia-Picknell
Elementary: PublicBrookdale Public School
Elementary: PublicGladys Speers Public School
Elementary: PublicSt Joseph's School
Elementary: CatholicEastview Public School
Elementary: PublicSt Dominics Separate School
Elementary: CatholicRobert Bateman High School
Secondary: PublicAbbey Park High School
Secondary: PublicGarth Webb Secondary School
Secondary: PublicSt Ignatius of Loyola Secondary School
Secondary: CatholicThomas A Blakelock High School
Secondary: PublicSt Thomas Aquinas Roman Catholic Secondary School
Secondary: Catholic-
Bronte Sports Kitchen
2544 Speers Road, Oakville, ON L6L 5W8 1.45km -
Por Vida
2330 Lakeshore Road W, Oakville, ON L6L 1H3 1.85km -
Firehall Cool Bar Hot Grill
2390 Lakeshore Road W, Oakville, ON L6L 1H5 1.97km
-
Tim Hortons
624 Third Line, Oakville, ON L6L 4A7 0.63km -
Carvalho Coffee
775 Pacific Road, Unit 30, Oakville, ON L6L 6M4 1.22km -
Tim Hortons
1530 North Service Rd West, Oakville, ON L6M 4A1 1.68km
-
The Little Gym
2172 Wycroft Road, Unit 23, Oakville, ON L6L 6R1 0.83km -
Tidal CrossFit Bronte
2334 Wyecroft Road, Unit B11, Oakville, ON L6L 6M1 0.99km -
CrossFit Cordis
790 Redwood Square, Unit 3, Oakville, ON L6L 6N3 2.59km
-
Shopper's Drug Mart
1515 Rebecca Street, Oakville, ON L6L 5G8 1.04km -
Pharmasave
1500 Upper Middle Road West, Oakville, ON L6M 3G5 3.36km -
Shoppers Drug Mart
520 Kerr St, Oakville, ON L6K 3C5 4.47km
-
Tim Hortons Store
624 Third Line, Oakville, ON L6L 4A7 0.65km -
Bento Sushi
1521 Rebecca Street, Oakville, ON L6L 1Z8 1.03km -
B's Banh Mi
2195 Wyecroft Road, Unit 4, Oakville, ON L6L 5L7 0.9km
-
Hopedale Mall
1515 Rebecca Street, Oakville, ON L6L 5G8 1.04km -
Queenline Centre
1540 North Service Rd W, Oakville, ON L6M 4A1 1.73km -
Riocan Centre Burloak
3543 Wyecroft Road, Oakville, ON L6L 0B6 3.5km
-
Farm Boy
2441 Lakeshore Road W, Oakville, ON L6L 5V5 1.96km -
Denningers Foods of the World
2400 Lakeshore Road W, Oakville, ON L6L 1H7 1.99km -
Oleg's No Frills
1395 Abbeywood Drive, Oakville, ON L6M 3B2 2.23km
-
Liquor Control Board of Ontario
5111 New Street, Burlington, ON L7L 1V2 5.5km -
LCBO
321 Cornwall Drive, Suite C120, Oakville, ON L6J 7Z5 5.97km -
The Beer Store
1011 Upper Middle Road E, Oakville, ON L6H 4L2 8.05km
-
Appleby Systems
2086 Speers Road, Oakville, ON L6L 2X8 0.46km -
Circle K
624 Third Line, Oakville, ON L6L 4A7 0.65km -
Petro-Canada
587 Third Line, Oakville, ON L6L 4A8 0.62km
-
Cineplex Cinemas
3531 Wyecroft Road, Oakville, ON L6L 0B7 3.4km -
Film.Ca Cinemas
171 Speers Road, Unit 25, Oakville, ON L6K 3W8 4.41km -
Five Drive-In Theatre
2332 Ninth Line, Oakville, ON L6H 7G9 10.48km
-
Oakville Public Library
1274 Rebecca Street, Oakville, ON L6L 1Z2 1.69km -
Oakville Public Library - Central Branch
120 Navy Street, Oakville, ON L6J 2Z4 5.22km -
Burlington Public Libraries & Branches
676 Appleby Line, Burlington, ON L7L 5Y1 5.77km
-
Oakville Trafalgar Memorial Hospital
3001 Hospital Gate, Oakville, ON L6M 0L8 5.65km -
Oakville Hospital
231 Oak Park Boulevard, Oakville, ON L6H 7S8 7.81km -
Acclaim Health
2370 Speers Road, Oakville, ON L6L 5M2 0.8km
-
Donovan Bailey Park
1.14km -
Heritage Way Park
Oakville ON 2.81km -
Shell Gas
Lakeshore Blvd (Great Lakes Drive), Oakville ON 3.46km
-
RBC Royal Bank
2329 Lakeshore Rd W, Oakville ON L6L 1H2 1.82km -
Scotiabank
1500 Upper Middle Rd W (3rd Line), Oakville ON L6M 3G3 3.34km -
TD Bank Financial Group
2993 Westoak Trails Blvd (at Bronte Rd.), Oakville ON L6M 5E4 4.24km
- 3 bath
- 4 bed
- 3000 sqft
2103 Brays Lane, Oakville, Ontario • L6M 2T2 • 1007 - GA Glen Abbey
- 6 bath
- 5 bed
- 2500 sqft
2408 Edward Leaver Trail, Oakville, Ontario • L6M 4G3 • 1007 - GA Glen Abbey
- 4 bath
- 4 bed
- 2500 sqft
1361 Yellow Rose Circle, Oakville, Ontario • L6M 5L3 • 1007 - GA Glen Abbey
- 5 bath
- 4 bed
- 2500 sqft
2224 Carpenters Circle, Oakville, Ontario • L6M 3C5 • Glen Abbey














