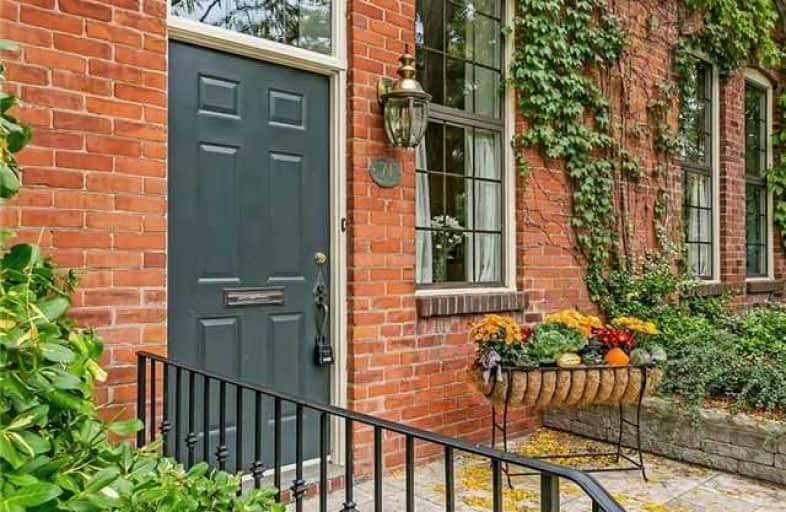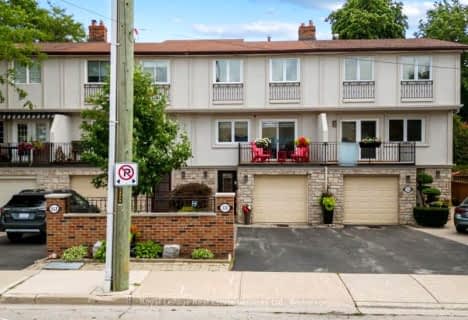Sold on Oct 24, 2017
Note: Property is not currently for sale or for rent.

-
Type: Att/Row/Twnhouse
-
Style: 2-Storey
-
Lot Size: 20.77 x 100.46 Feet
-
Age: 31-50 years
-
Taxes: $10,576 per year
-
Days on Site: 11 Days
-
Added: Sep 07, 2019 (1 week on market)
-
Updated:
-
Last Checked: 1 hour ago
-
MLS®#: W3955359
-
Listed By: Royal lepage real estate services ltd., brokerage
Exciting Opportunity In The West Harbour District. Rarely Offered Executive Two Storey Freehold Townhouse Over Looking Oakville Harbour & The Lake. One Of The Five "Port Villas" C.1980 From The Converted Marlatt & Armstrong Tannery. This Unique Row Offer Utterly Private Interior Space With Soaring Ceilings Up To 11'0. Expansive Main Floor Features Den/Family Room, Updated Kitchen With Walk-In Pantry, Centre Island And Breakfast Room.
Extras
Inclusions: Fridge, Stove, Miele Dishwasher, Washer/Dryer, Central Vac & Equip. Garage Door Opener & Remotes.
Property Details
Facts for 71 Forsythe Street, Oakville
Status
Days on Market: 11
Last Status: Sold
Sold Date: Oct 24, 2017
Closed Date: Jan 08, 2018
Expiry Date: Dec 27, 2017
Sold Price: $1,800,000
Unavailable Date: Oct 24, 2017
Input Date: Oct 13, 2017
Prior LSC: Listing with no contract changes
Property
Status: Sale
Property Type: Att/Row/Twnhouse
Style: 2-Storey
Age: 31-50
Area: Oakville
Community: Old Oakville
Availability Date: Flexible
Inside
Bedrooms: 3
Bathrooms: 3
Kitchens: 1
Rooms: 8
Den/Family Room: Yes
Air Conditioning: Central Air
Fireplace: Yes
Laundry Level: Main
Washrooms: 3
Building
Basement: Fin W/O
Heat Type: Forced Air
Heat Source: Gas
Exterior: Brick
Water Supply: Municipal
Special Designation: Heritage
Parking
Driveway: Mutual
Garage Spaces: 2
Garage Type: Attached
Covered Parking Spaces: 1
Total Parking Spaces: 3
Fees
Tax Year: 2017
Tax Legal Description: Plan 1 Blk 107 Pt Lots 4,5 Rp 20R4715 Parts 8,22,2
Taxes: $10,576
Land
Cross Street: Lakeshore Rd W/ S.Fo
Municipality District: Oakville
Fronting On: East
Pool: None
Sewer: Sewers
Lot Depth: 100.46 Feet
Lot Frontage: 20.77 Feet
Rooms
Room details for 71 Forsythe Street, Oakville
| Type | Dimensions | Description |
|---|---|---|
| Great Rm Main | 3.91 x 6.02 | |
| Dining Main | 3.84 x 5.00 | |
| Breakfast Main | 3.53 x 3.53 | |
| Kitchen Main | 3.56 x 4.37 | |
| Laundry Main | 1.55 x 2.34 | |
| Den Main | 3.96 x 4.32 | |
| Master 2nd | 4.98 x 5.28 | |
| 2nd Br 2nd | 3.10 x 4.78 | |
| 3rd Br 2nd | 2.79 x 3.66 | |
| Rec Bsmt | 3.23 x 5.99 | |
| Utility Bsmt | 1.80 x 6.50 |
| XXXXXXXX | XXX XX, XXXX |
XXXX XXX XXXX |
$X,XXX,XXX |
| XXX XX, XXXX |
XXXXXX XXX XXXX |
$X,XXX,XXX |
| XXXXXXXX XXXX | XXX XX, XXXX | $1,800,000 XXX XXXX |
| XXXXXXXX XXXXXX | XXX XX, XXXX | $1,800,000 XXX XXXX |

Oakwood Public School
Elementary: PublicSt James Separate School
Elementary: CatholicNew Central Public School
Elementary: PublicSt Vincent's Catholic School
Elementary: CatholicÉÉC Sainte-Marie-Oakville
Elementary: CatholicW H Morden Public School
Elementary: PublicÉcole secondaire Gaétan Gervais
Secondary: PublicGary Allan High School - Oakville
Secondary: PublicThomas A Blakelock High School
Secondary: PublicOakville Trafalgar High School
Secondary: PublicSt Thomas Aquinas Roman Catholic Secondary School
Secondary: CatholicWhite Oaks High School
Secondary: Public- 4 bath
- 3 bed
- 2000 sqft
310 Robinson Street, Oakville, Ontario • L6J 1G8 • 1013 - OO Old Oakville



