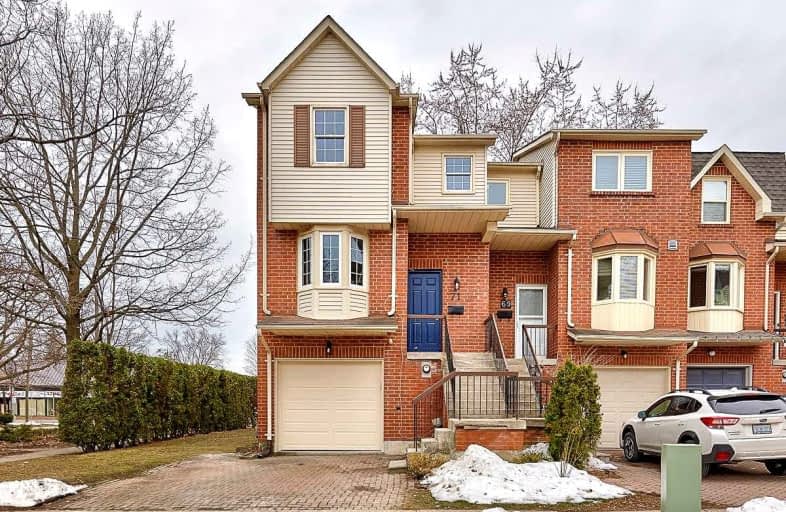Somewhat Walkable
- Some errands can be accomplished on foot.
Some Transit
- Most errands require a car.
Bikeable
- Some errands can be accomplished on bike.

Oakwood Public School
Elementary: PublicSt James Separate School
Elementary: CatholicNew Central Public School
Elementary: PublicÉÉC Sainte-Marie-Oakville
Elementary: CatholicW H Morden Public School
Elementary: PublicPine Grove Public School
Elementary: PublicÉcole secondaire Gaétan Gervais
Secondary: PublicGary Allan High School - Oakville
Secondary: PublicGary Allan High School - STEP
Secondary: PublicThomas A Blakelock High School
Secondary: PublicSt Thomas Aquinas Roman Catholic Secondary School
Secondary: CatholicWhite Oaks High School
Secondary: Public-
Trafalgar Park
Oakville ON 0.33km -
Lakeside Park
2 Navy St (at Front St.), Oakville ON L6J 2Y5 1.15km -
Tannery Park
10 WALKER St, Oakville 1.16km
-
TD Bank Financial Group
282 Lakeshore Rd E, Oakville ON L6J 1J1 1.24km -
Business Related
240 N Service Rd W, Oakville ON L6M 2Y5 1.91km -
TD Bank Financial Group
1424 Upper Middle Rd W, Oakville ON L6M 3G3 4.83km
- 2 bath
- 3 bed
- 1100 sqft
68 Onslow Court, Oakville, Ontario • L6H 1J2 • 1003 - CP College Park



