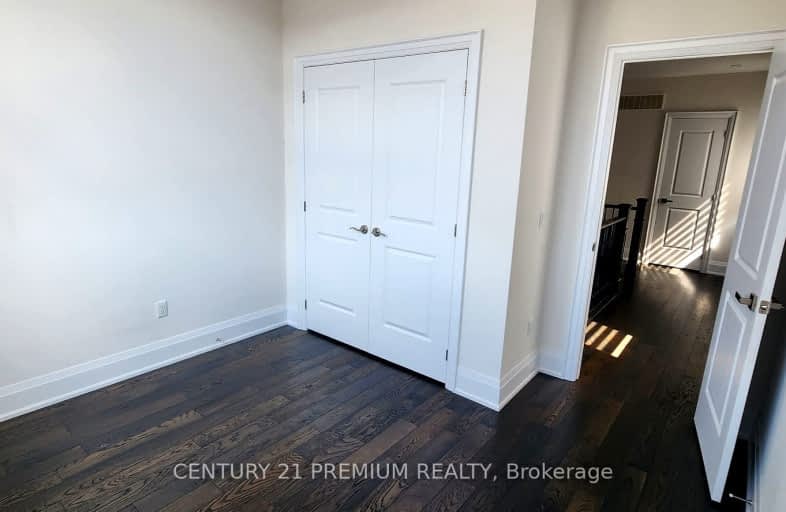Car-Dependent
- Almost all errands require a car.
4
/100
Some Transit
- Most errands require a car.
32
/100
Somewhat Bikeable
- Most errands require a car.
28
/100

St. Gregory the Great (Elementary)
Elementary: Catholic
1.60 km
Our Lady of Peace School
Elementary: Catholic
2.79 km
River Oaks Public School
Elementary: Public
3.23 km
Post's Corners Public School
Elementary: Public
2.68 km
Oodenawi Public School
Elementary: Public
1.95 km
St Andrew Catholic School
Elementary: Catholic
2.42 km
Gary Allan High School - Oakville
Secondary: Public
4.39 km
Gary Allan High School - STEP
Secondary: Public
4.39 km
Loyola Catholic Secondary School
Secondary: Catholic
4.53 km
St Ignatius of Loyola Secondary School
Secondary: Catholic
5.16 km
Holy Trinity Catholic Secondary School
Secondary: Catholic
2.46 km
Iroquois Ridge High School
Secondary: Public
3.33 km
-
Lion's Valley Park
Oakville ON 3.54km -
Holton Heights Park
1315 Holton Heights Dr, Oakville ON 4.54km -
McCarron Park
5.93km
-
RBC Royal Bank
309 Hays Blvd (Trafalgar and Dundas), Oakville ON L6H 6Z3 1.91km -
RBC Royal Bank
2501 3rd Line (Dundas St W), Oakville ON L6M 5A9 4.7km -
BMO Bank of Montreal
240 N Service Rd W (Dundas trafalgar), Oakville ON L6M 2Y5 5.47km


